The kitchen is without doubt the social hub and heart of the modern home. But what is the Utility Room?. We have noticed that the Utility room has become one of the hardest working rooms of the Irish Home.
Utility rooms are a relatively recent thing. Older and larger homes had sculleries and wash rooms. The average homeowner did not consider a utility room until the late 70s and 1980s. I come from a cottage home where a utility room was not part of the plan. My first home was before the era of the trendy Utility Room – a spacious kitchen had to include the washing machine and dryer. But now – I’m delighted to report that I’ve come into the post-1980 era and have my very own utility room.
What Was a Utility Room?
We all know homes that were built at the forefront of the Utility trend. And the utility room was generally a small room with a back door coming in to it. It may have had a window – but it was narrow and it generally had a washing machine, a dryer and a piece of worktop over them. That was it. Sometimes the homeowner expanded on this to include a base unit for the detergent and a few wall units went above the base units for a bit of storage of the dishes or bits that you used once a year – and these then migrated out of the kitchen to give more space there. These utilities were generally the last thing fitted out – often well after the house was moved in to. They were done on the cheap – so finishes and colours didn’t really matter. That was then.
What is a Utility Room NOW?
We have a very different story now. The Utility Room has grown up and become one of the hardest working rooms of the house. The utility room has grown monumentally in size and the expectations of homeowners are much greater.
The utility now often includes:
- A large window
- A back door
- A Sink
- Extra Fridge/Freezer Space
- A washing machine
- A dryer
- Extra Storage
- A storage space for the iron/vacuum/sweeping brush/mop etc.
- A bootroom area
- A cloak/clothing storage element
- The brains of the house – the fuseboard, the alarm board, the heatpump control manifold/boiler, water pump – in short all the electronics and piping for heat, light, power and security – whatever systems you work with.
Most critically – the utility room now has storage that is built for purpose – so you won’t have a million boxes/bags and bits and pieces on the worktop – everything has its place. It is now a seriously discussed and considered room of the home.
The utility today has to be pretty and robust – it can’t be from the “cheap as chips” department – because homeowners want to appreciate the beauty and brawn of this room.

I love my utility…
The utility was the huge surprise of our house. The design had to be considered very carefully – because I don’t have a huge room – it’s 3m x 3.6m. It has a back door and a door leading to the kitchen. It has a window. Our utility has a freezer, bootroom space, coat cupboard, sink, raised washing machine, raised dryer, clothes drying area, broom press. It has a housed in “brains” area – with the alarm board, fuseboard, brains of the air to water system. It has an airing cupboard.
We chose a completely different style and finish of door in our utility to our kitchen. We wanted to celebrate the difference of the kitchen and the utility. I absolutely LOVE the room. It functions so well. It does all that it’s supposed to do – and looks fab too!
The Utility shouldn’t be cheap
If you’re expecting your utility room to last and to look amazing then you should not expect it to be cheap. You need your units, hinges and drawers to be able to work hard. You want pretty and robust doors and finishes to be able to withstand a fair amount of daily usage.
Newhaven Kitchens use the same great specification of carcasses, hinges and drawers throughout our Utility rooms as we use on our kitchens. We use high specification leading edged laminate worktops or quartz (your budget determines) and you can choose your finishes – your door style, colours, handles, sinks and taps from our huge range – the same range as we use for our kitchens. Your Newhaven Utility is every bit as important as your kitchen.
All this choice and quality is wonderful – because you know that your utility will work and you won’t have it disintegrating in a couple of years. However, it does come at a price.
The utility of the 70s and 80s could be achieved with a 3 figure budget. The current utility room is coming in at 5-6 times the 1970/1980 version. But – it’s worth every penny spent.
If you want to talk about your new kitchen and utility then call us to book your design meeting: 059 9176873
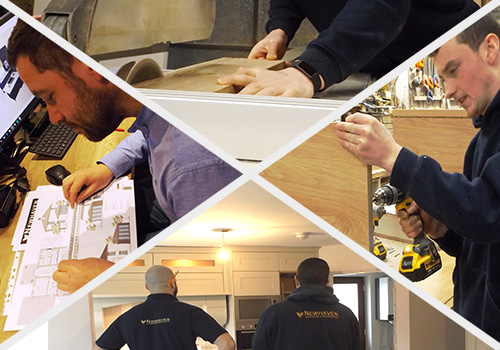

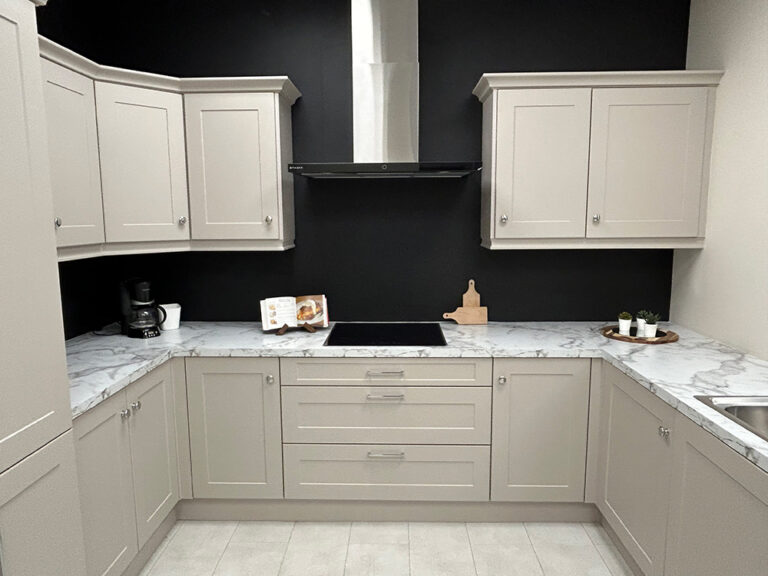
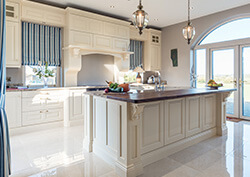
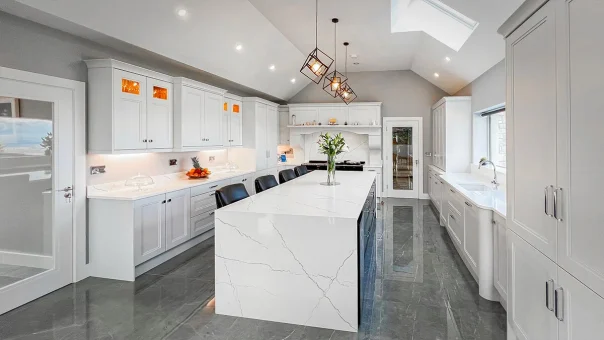
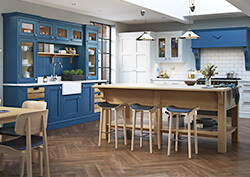
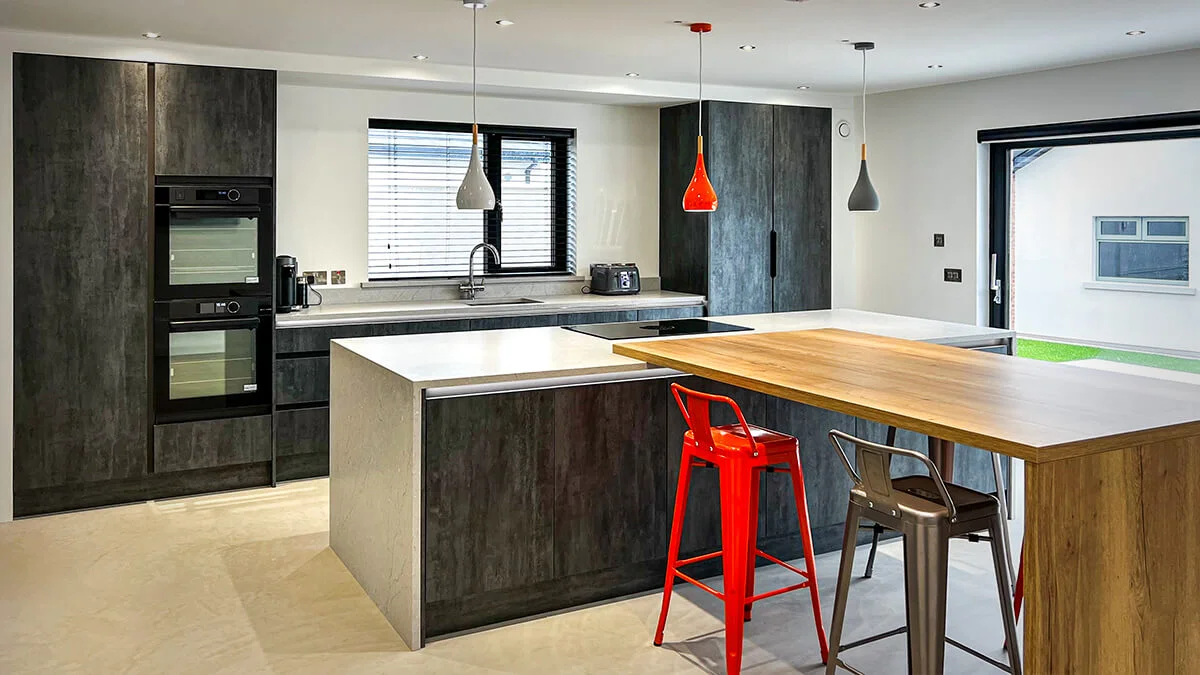
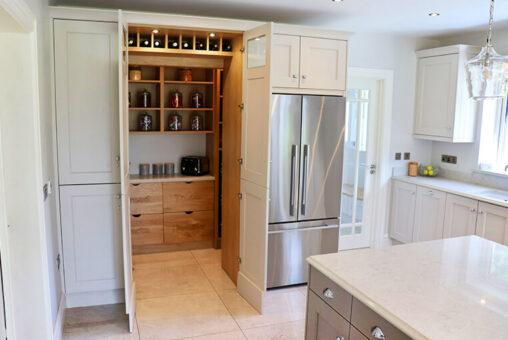
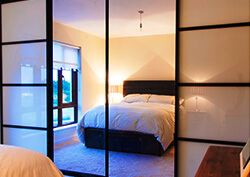
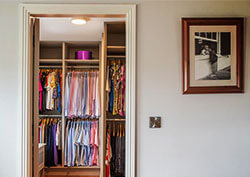
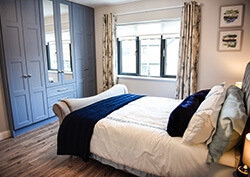
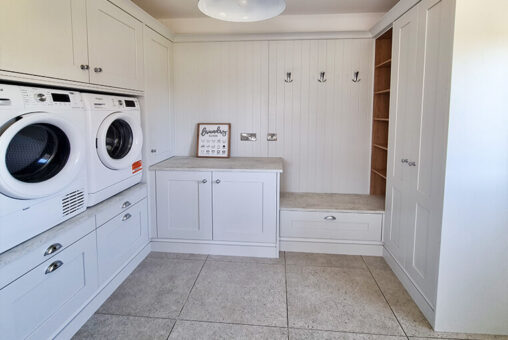
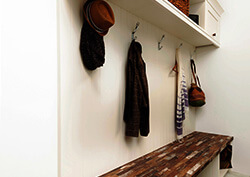
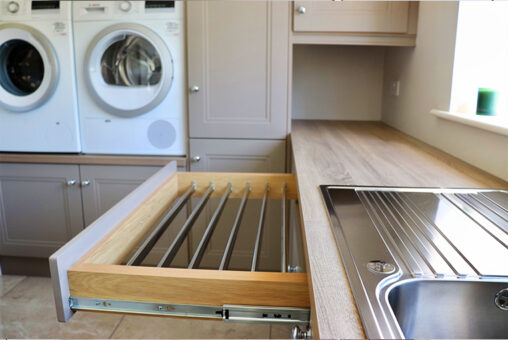
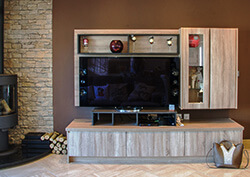
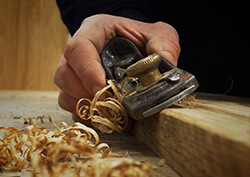
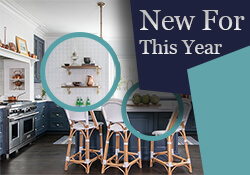
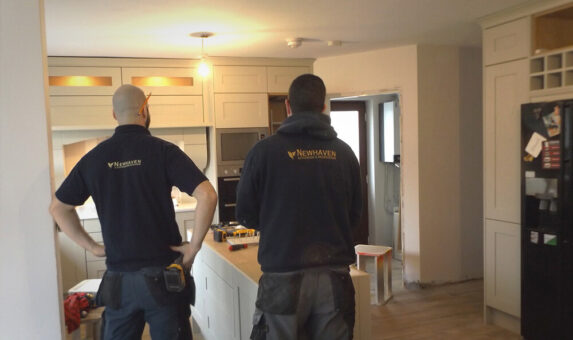






Newhaven Kitchens
Newhaven Kitchens & Bedrooms have designed and built bespoke kitchens of every style, size and shape. Come and see how we can help you get the kitchen of your dreams.
Request
A Call Back
Finding the time to chat about your kitchen project can be hard in these busy times. With Newhaven Kitchens, you pick a time you're free and we'll call you. *T%Cs apply
Request a callBook
An Appointment
You can also book an appointment with us to go over your kitchen project. Whether it's going over your colours or choosing a style and planning the layout. We're happy to help *T%Cs apply
Book an appointment