Renovating your home can be a daunting task. Whilst you know that your old kitchen doesn’t work for you anymore, it can be difficult to visualise what could be possible within your space. Maybe you don’t know what would be involved to make your new kitchen the kitchen of your dreams. Newhaven Kitchens can help you with your new kitchen project.
Our client came to us looking to transform her kitchen/dining room in Kilkenny.
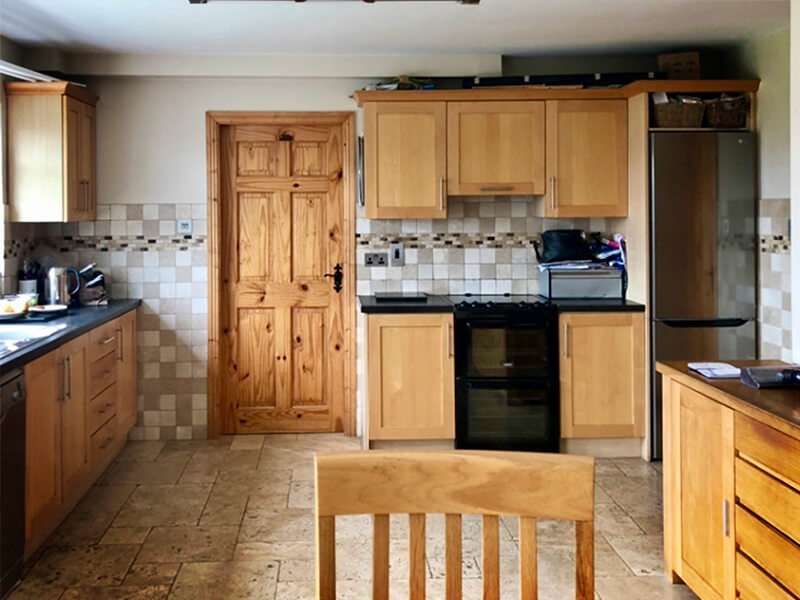
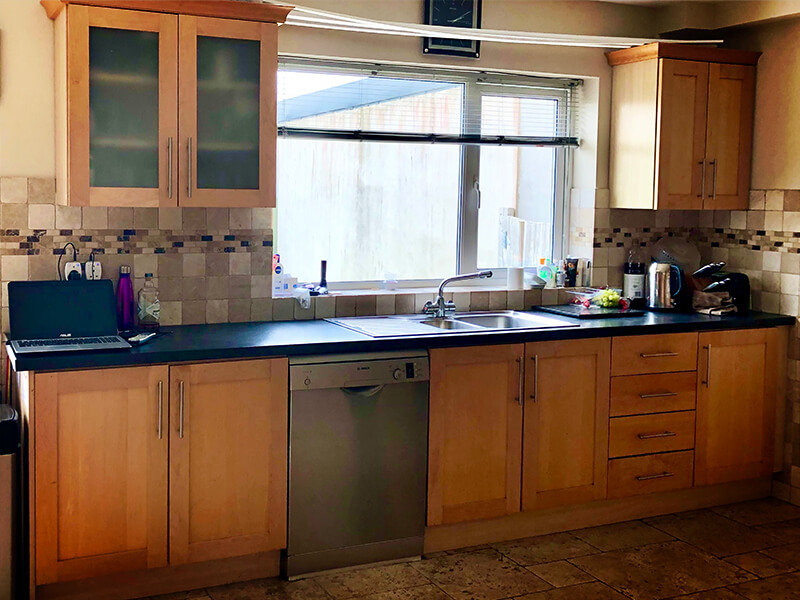
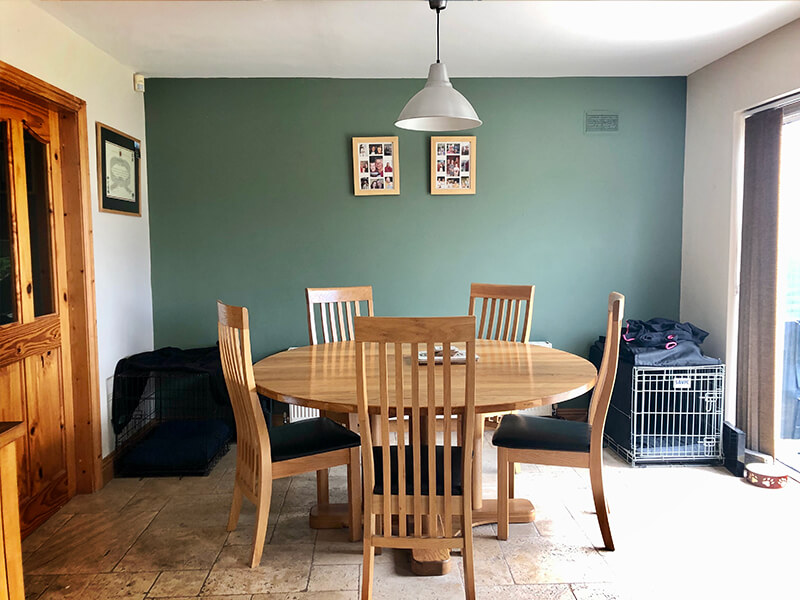
The Client Brief:
Our client wanted her kitchen/dining room to:
- Be brighter
- Include an Island
- Have more storage
- Include a table & chairs
- Include up to date and more functional appliances for their family lifestyle
How Newhaven Kitchens have fulfilled the brief:
Shine Bright:
The new kitchen and dining space have been painted in a bright grey like Cornforth White by Farrow and Ball. The island is painted in Graphite – this darker shade being used also on the wall behind the seating area. Warmth is given by using natural oak laminate at the seating area and with the client-provided oak table. The wall colour, floor tile, and quartz worktops are all very bright in colour – providing the light reflection to brighten up the space immensely.
TIP: Whilst you might not think it – your worktop colour choice is critical in either brightening or darkening your kitchen!!!
The Island:
The island has been provided in a darker shade – with an overhang at the rear for seating. This is a simple island with two shallow drawers and four deep drawers. This is practical storage at its best!
TIP: Drawers are more expensive than hinged doors in your kitchen. Put as many in as you can afford – you’ll never have to get on your knees to dig at the back of a cupboard again!
How to get more storage!?:
- Units go to the ceiling
- Put cupboards throughout the room – see the dining room area
- Put storage in your island
- The inclusion of a pantry – see the Oven end of the kitchen
- Include the largest fridge and freezer you can! A larder fridge is included in this design.
- Spice & Oil pull-outs are at either side of this hob
Storage & Table with Chairs:
Newhaven Kitchens have taken advantage of the space at the dining end of the room. We’ve provided wall to wall and floor to ceiling storage – including four shallow drawers, two pantry cupboards and three glazed upper units with lighting to display crystal. This area also includes integrated bench or booth seating at the dining room table.
The Appliance Changes:
It’s all change in this design as we change:
From
To
Freestanding Dishwasher
Freestanding Cooker with Hob
Freestanding Fridge Freezer
Basic Canopy Extractor
Integrated Dishwasher – seamless in the design
Two Eye Level Single Pyroclean Ovens Wide Induction Hob
Integrated Larder Fridge (freezer moved to utility)
Integrated extractor
The two full pyroclean ovens have increased oven capacity – and they are self-cleaning – so what’s not to love!!!??
The induction hob versus the ceramic has energy saving benefits, is easier to clean, has a better interface with the user, is more efficient and – because it’s wider – it has more cook zone.
The larder fridge has increased cool storage to almost twice what was there previously.
The higher specification extractor will work better to remove cooking odours.
Be Brave!!!
Our client was incredibly brave to allow us to completely revise the space that she had.
Her bravery has paid off and she is thrilled with the result.
If you’re renovating your home what advice do we have??
- Look at the whole room that your kitchen is in and use it to the max.
- Be brave. Go all out – don’t half do the job. You’ll be sorry if you don’t!
- Don’t keep ancient appliances – take advantage of the latest technology. There is no point in bringing the old freestanding cooker that you hate with you to your next kitchen… and this can be applied across the board!
- Trust your kitchen designer. Bring your brief of what you want to them and see what they can do.
- Go to a kitchen designer who has visualisation software – so you can see a render of what your new kitchen will be like!
Thanks
Thanks to our clients for their business and for sharing their pictures with us. Thanks for allowing us to share their home with you.
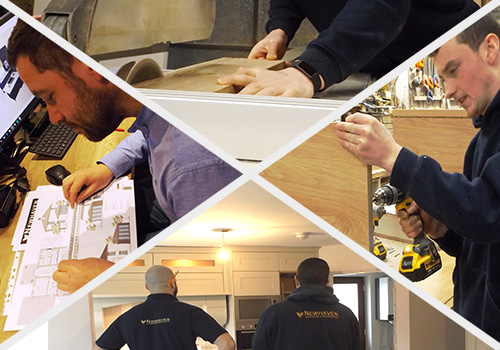

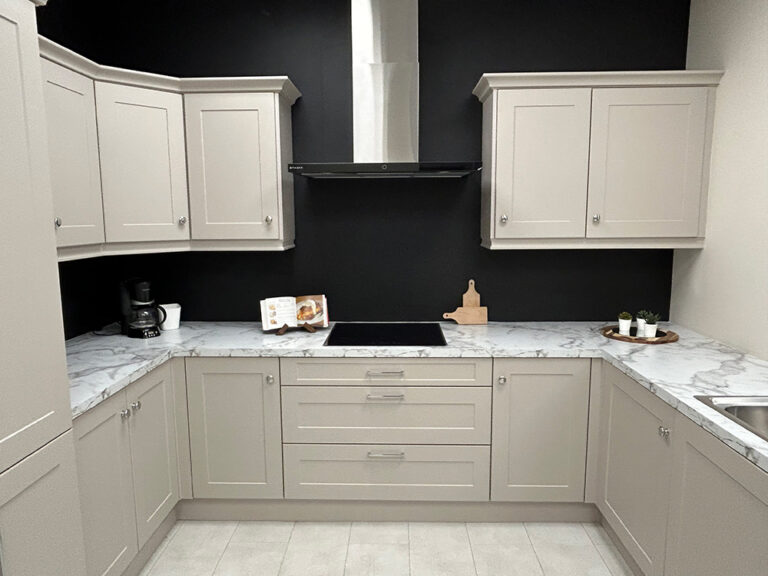
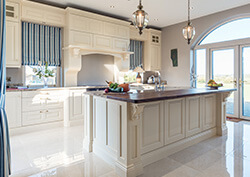
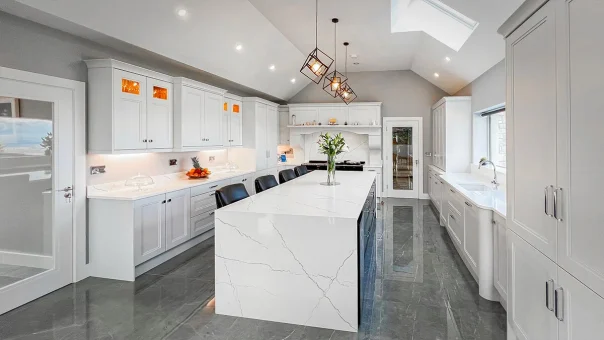
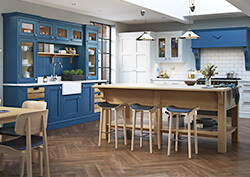
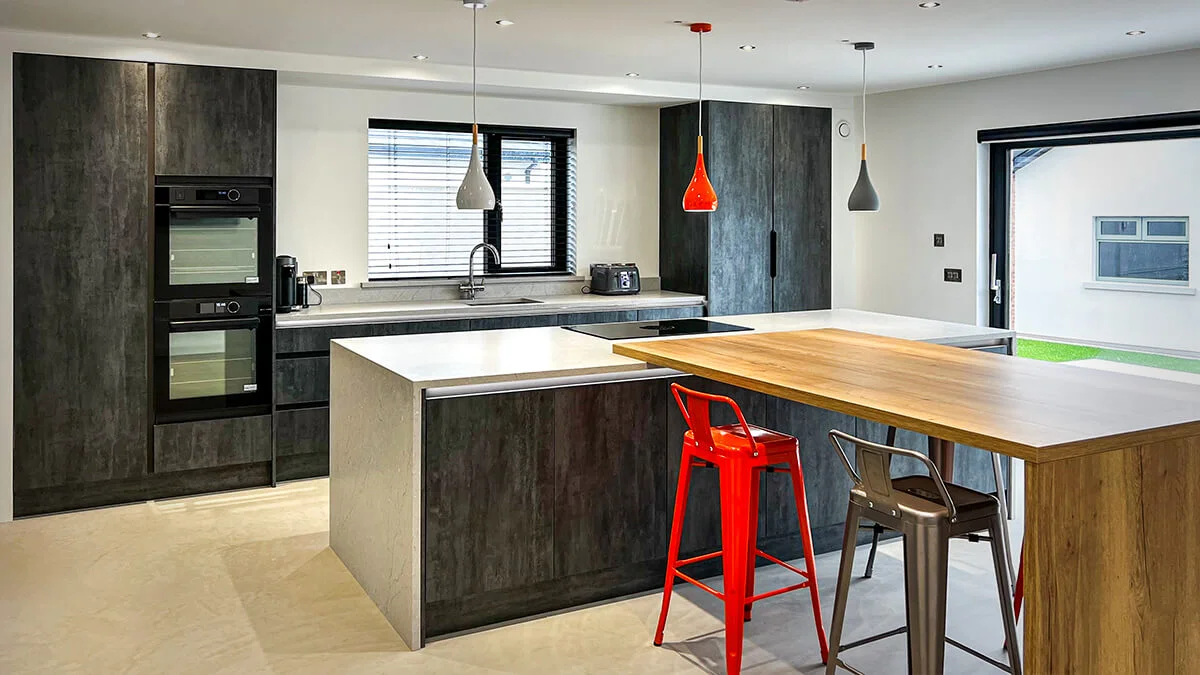
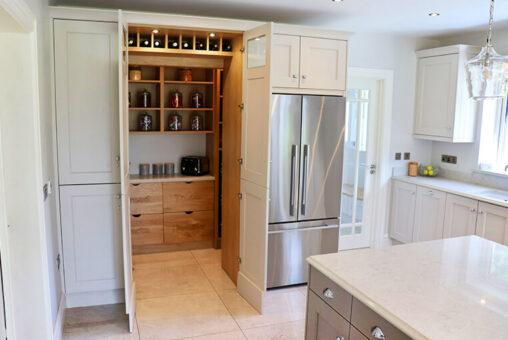
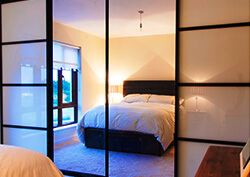
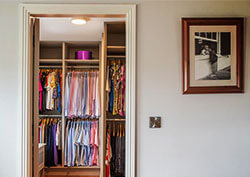
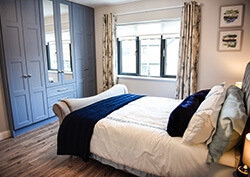
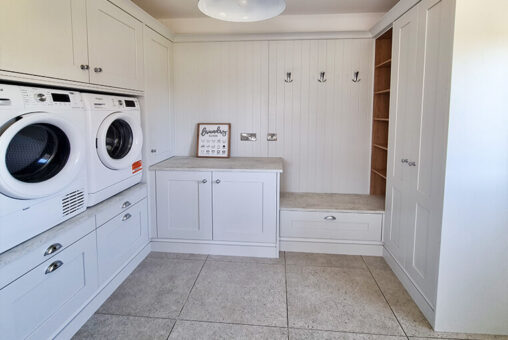
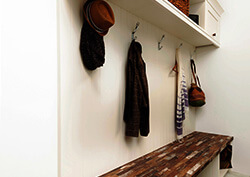
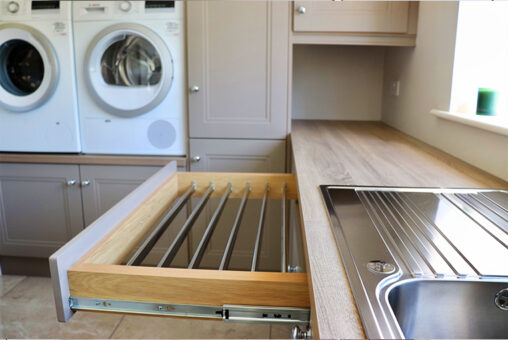
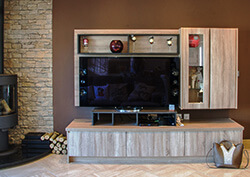
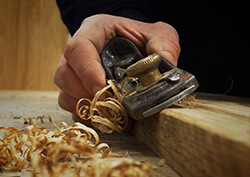
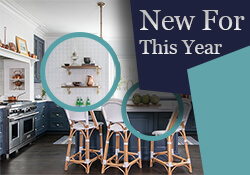
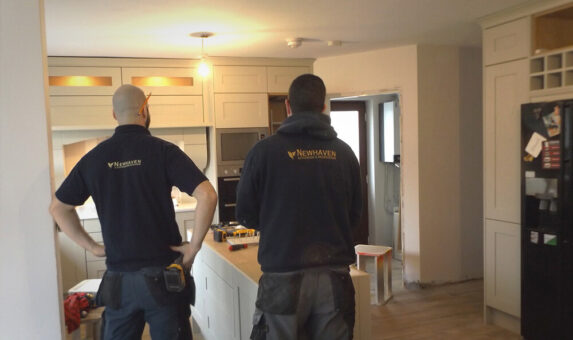



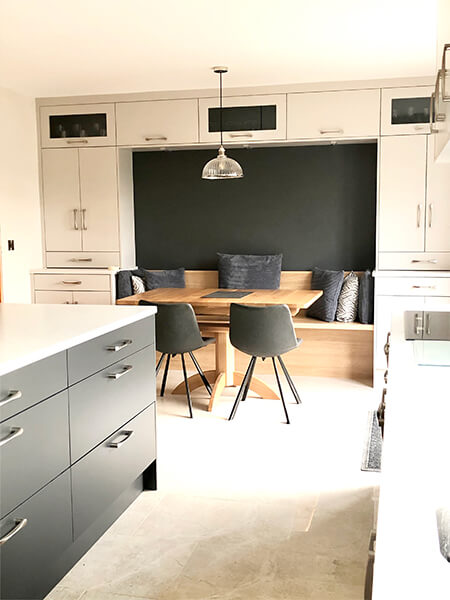
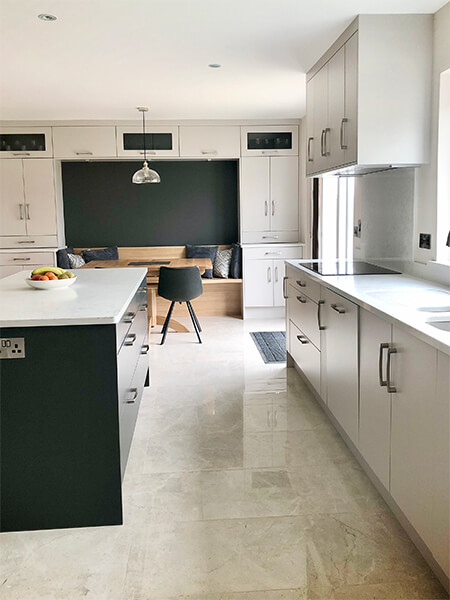
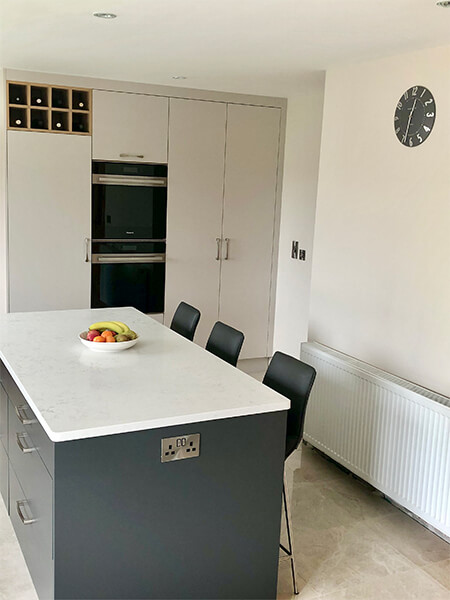






Newhaven Kitchens
Newhaven Kitchens & Bedrooms have designed and built bespoke kitchens of every style, size and shape. Come and see how we can help you get the kitchen of your dreams.
Request
A Call Back
Finding the time to chat about your kitchen project can be hard in these busy times. With Newhaven Kitchens, you pick a time you're free and we'll call you. *T%Cs apply
Request a callBook
An Appointment
You can also book an appointment with us to go over your kitchen project. Whether it's going over your colours or choosing a style and planning the layout. We're happy to help *T%Cs apply
Book an appointment