Your kitchen is the room that you spend the most time in within your home. Whether you are renovating your existing home or building a new home you don’t want to get your kitchen wrong!!! You need some kitchen design advice.
Your kitchen project will be impacted by the size of the room, the layout of the room, and your budget. But you still want to get a kitchen for today and tomorrow – not an outdated kitchen that doesn’t work for your lifestyle. So – we sat down and put together some kitchen design advice.
What should you be aiming for in your new kitchen?
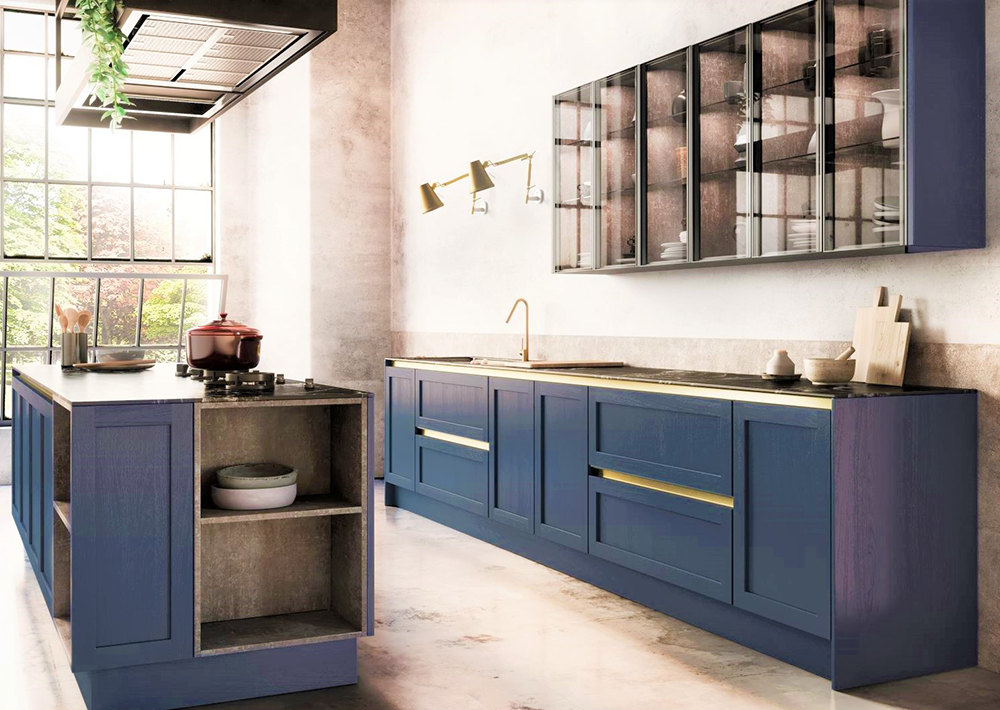
(1) Practicality
(A) Drawers
Get as many drawers in your kitchen as you can afford!!! You will be able to see what you have in your kitchen instead of crawling on your hands and knees into cupboards wondering “where is it?”
(B) Storage
- Use as much of your room as you can – don’t have “dead space”.
- If you have room put in an island – put working units on all sides of that island.
- If you have a window seat put storage under it.
- Consider putting storage in dining or living spaces that compliment your kitchen – use these for the items you use once a year e.g. the “good” cutlery!
- If you can afford to go to a taller kitchen do this – use the top cupboards for displaying crystals or for storage of the items you don’t use so often.
- If you can fit in a larder or pantry – do!!!
(C) Prep-Space
Design your new kitchen with space for prep. Think about where you will prep your meals. If you have a large room you don’t want to be stuck in a corner with no space. A design no-no for us is a corner hob/corner cooker – it’s a thing of the past for good reason. We’ve seen this before with a door to the left, tiny worktop, hob in corner, tiny worktop, sink…. So you’re cramped in to a tiny corner with no room. Don’t do it to yourself!
(D) Everything in it’s place
Every kitchen has zones: the washing zone (sink & dishwasher), the storage area (pantry/larder), Refrigeration, Cooking & Prep. Don’t put your dishwasher on the other side of the kitchen to your sink – you’ll rinse off something and have to walk across the kitchen to put into the dishwasher. Use the zone concept when planning.
(2) Ergonomics
The idea of ergonomics is to make your surroundings fit your needs to eliminate discomfort.
How does this apply to kitchens?
- Everything you use all the time should be within easy reach. g. don’t put your favourite mugs in a cupboard under the sink… Design your kitchen around what you have and need around you. E.g. if you have a huge collection of coffee pods and teas then these need to be considered when designing your new kitchen.
- Bring ovens and microwaves to your appropriate height – and this will be different for a client who is 4ft 6 versus a client who is 6ft tall. Ovens are definitely better raised and in an oven housing.
3. Consider all the kitchen users in your home. You will have to consider children, aged, and wheelchair users if you have them in your home. E.g. if you are designing a wine cooler at floor level then you must consider how to keep your children safe. If you have arthritis don’t choose fiddly handles or knobs.
(3) Visuals
- Get that countertop cleared off!! If you currently have a worktop with a kettle, chopping blocks, kitchen towel, bread bin, toaster, or microwave – find homes for all of these items in your new kitchen design. Clear off that countertop for maximum impact!!
- Get all your finishes working together – pull together your door finish, your worktop, your handles, sink, tap, and wall colour and see if they all look well together. If this is not your strength get your kitchen designer to help and advise you. Whilst Gold finishes might be on-trend today, choose what you believe is timeless. Also bear in mind that gold finishes might not work with your overall colour scheme – so look at everything together!
- Forget about lighting at your peril!!!!!!!!!
- Consider the tone of lighting – warm or cool
- You will no doubt have spotlights in your ceiling – match all your lighting tones.
- If you have pendant lights consider your shade carefully – anything metal will cast shadows.
- Don’t forget over island lighting.
- Its great to have a light over your sink – remember the washing up in winter afternoons/evenings.
- Task lighting under your wall cupboards is so handy.
- Consider ambient lighting in your glazed units and dressers.
- How about lighting on sensors in your pantry/larder??
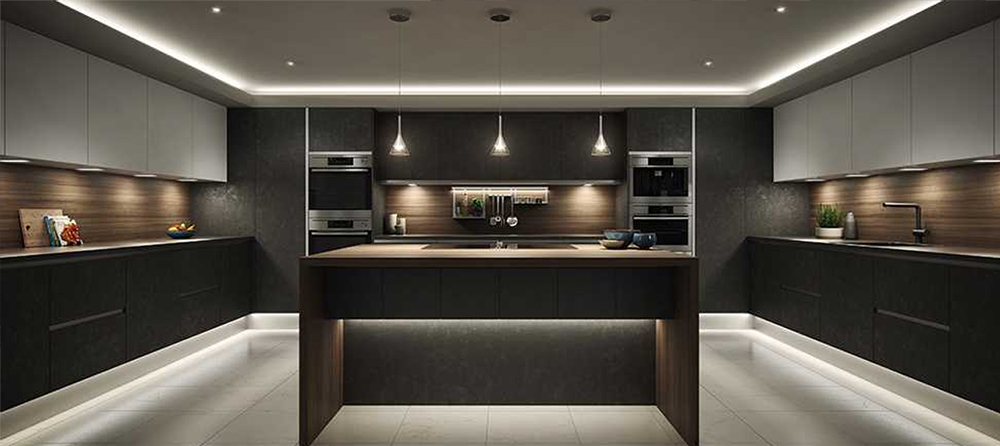
(4) Gadgets
Everyone likes a good gadget – don’t they? Here are some of our favourites..
- Tea Towel Pullout
- Spice Store
- Drawer Storage
- Integrated Bin/Recycle Area
- Induction Hob
- Pyrolytic cleaning ovens
- 4 In 1 Taps – boiling water taps are good – but filtered water is GREAT!
- Tray Storage
(5) Energy Saving
Lighting:
All lighting in your kitchen should be LED lighting – which are durable and energy efficient.
Appliances:
When choosing your new appliances try to get ones that are energy efficient. This will make a difference to your annual fuel bill.
BUT – there’s a proviso!!!! – make sure that your appliances work with your lifestyle. For example – there is no point in having an A+++ if it only has wash cycles that go on for 4 hours and you need quick washes!!! – so read all the fine print and check out your appliances on line before buying!!!
If you don’t want to take any risks and want to get your new kitchen right – then get in touch with the kitchen experts – Newhaven Kitchens.
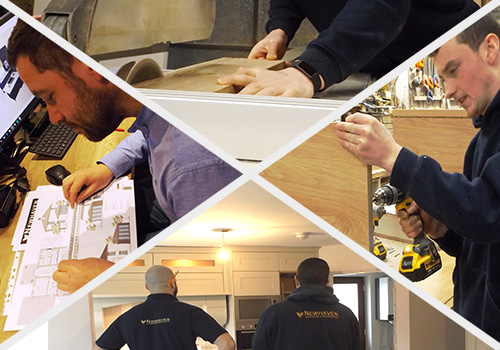

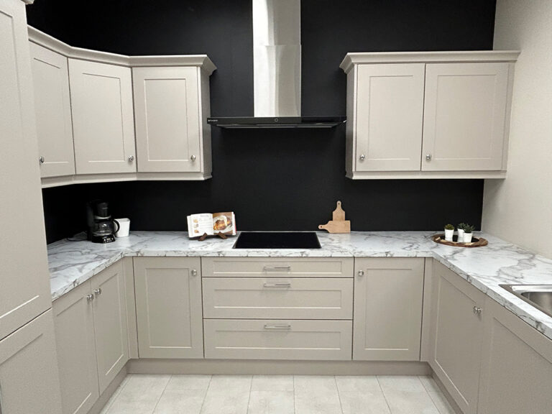
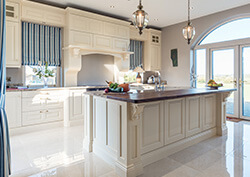
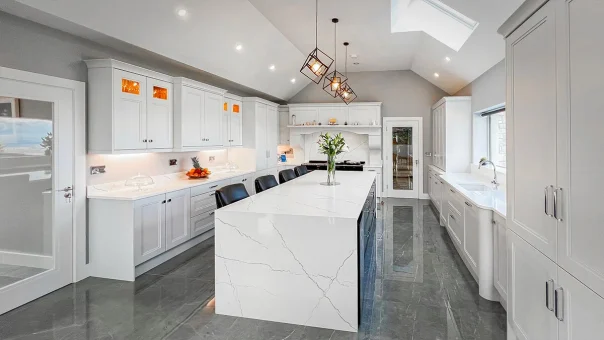
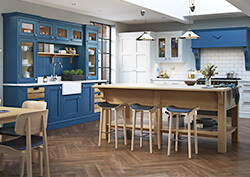
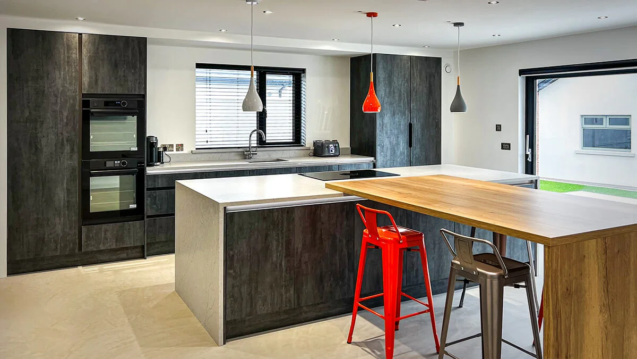
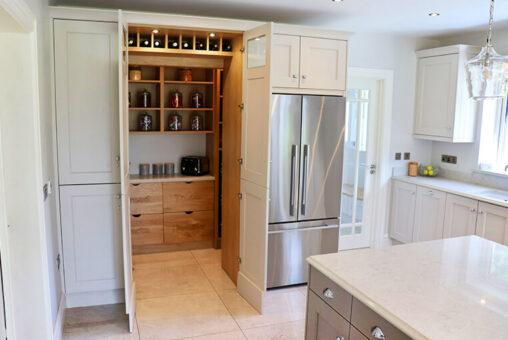
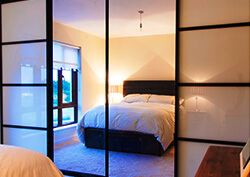
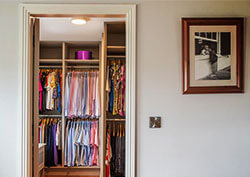
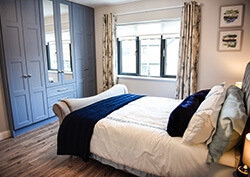
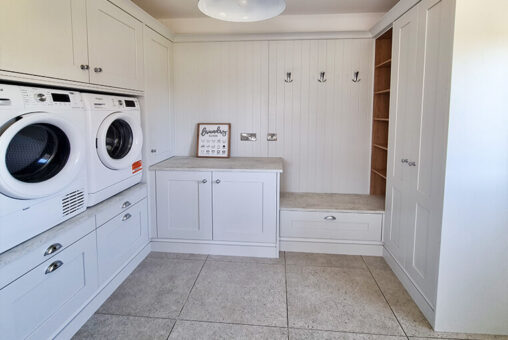
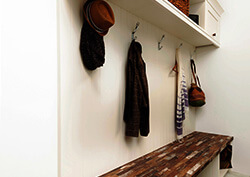
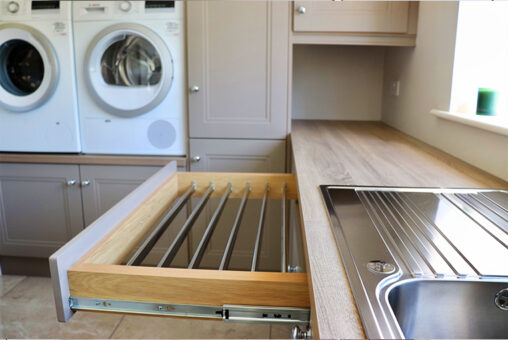
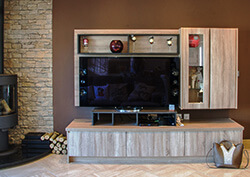
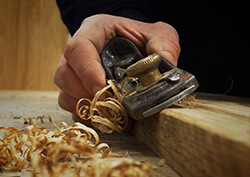
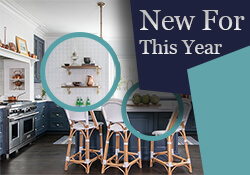
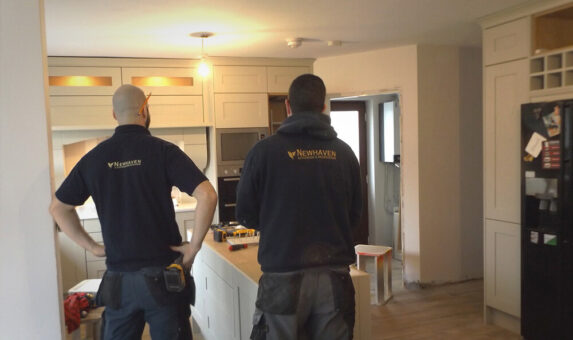
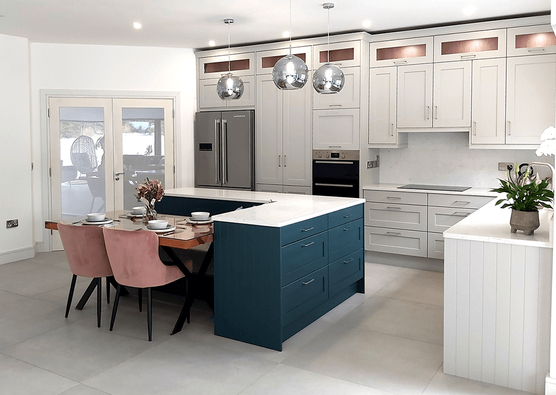
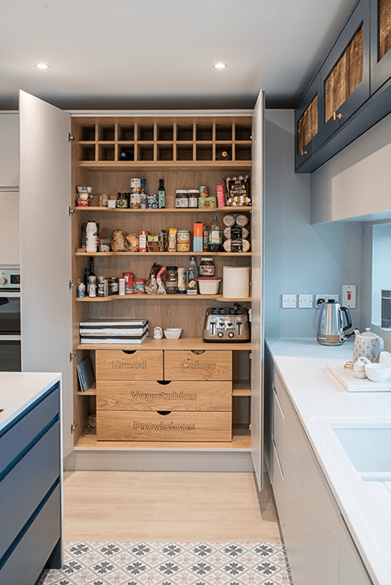
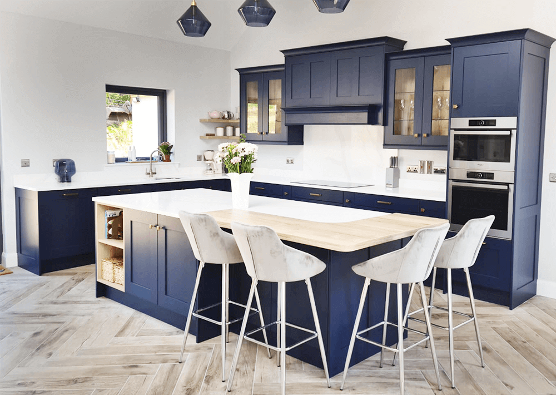
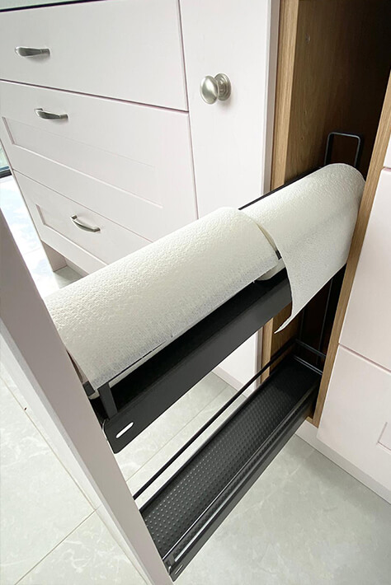
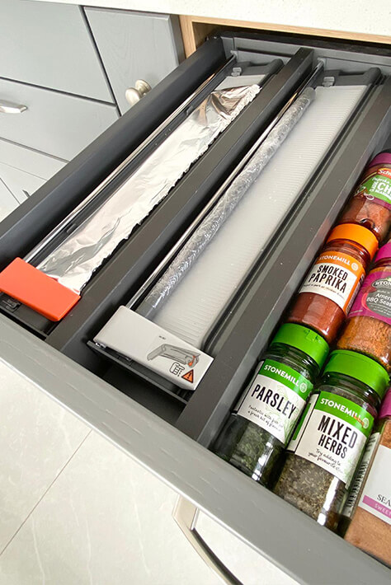
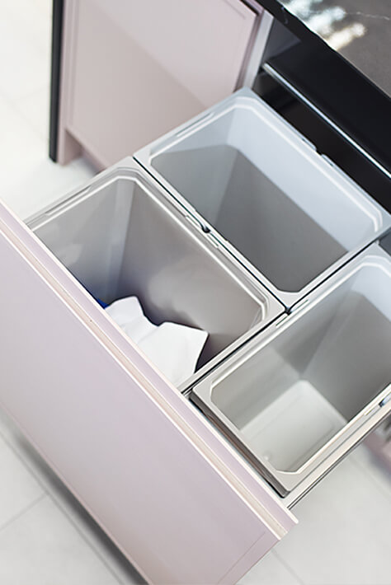
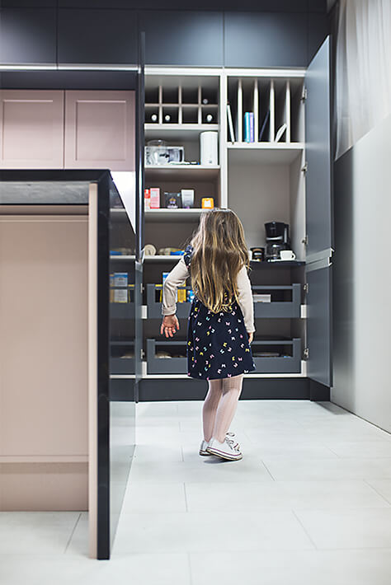






Newhaven Kitchens
Newhaven Kitchens & Bedrooms have designed and built bespoke kitchens of every style, size and shape. Come and see how we can help you get the kitchen of your dreams.
Request
A Call Back
Finding the time to chat about your kitchen project can be hard in these busy times. With Newhaven Kitchens, you pick a time you're free and we'll call you. *T%Cs apply
Request a callBook
An Appointment
You can also book an appointment with us to go over your kitchen project. Whether it's going over your colours or choosing a style and planning the layout. We're happy to help *T%Cs apply
Book an appointment