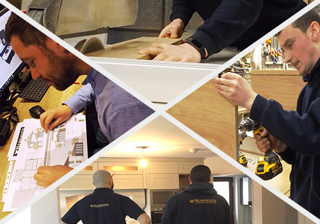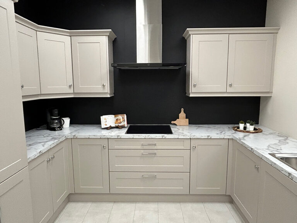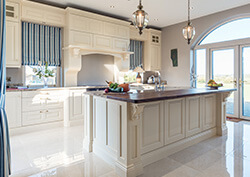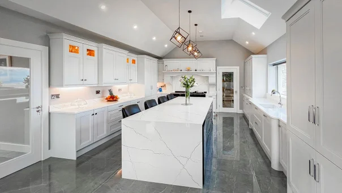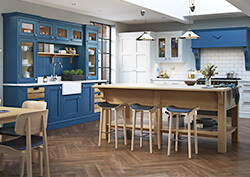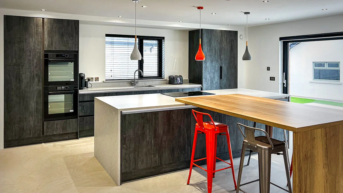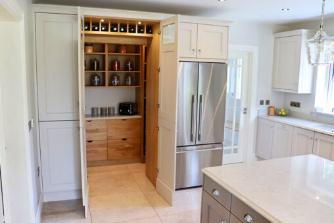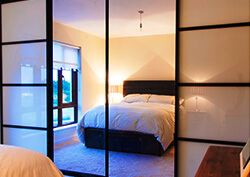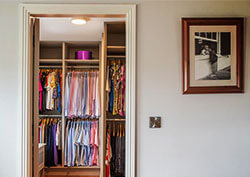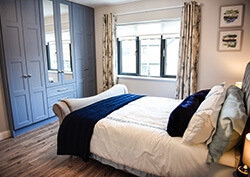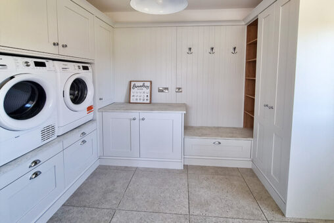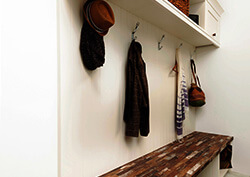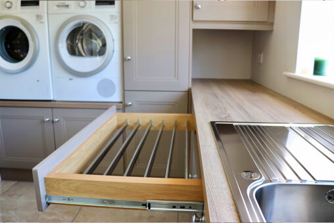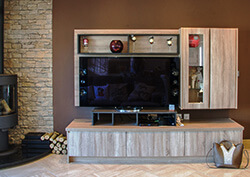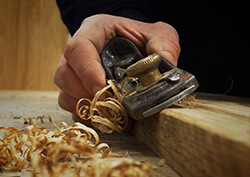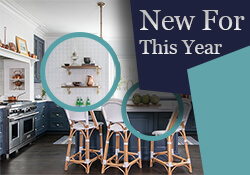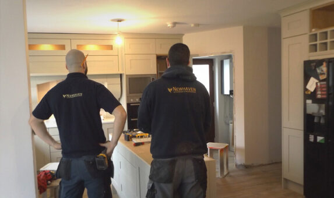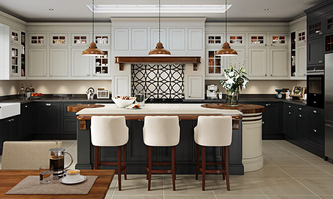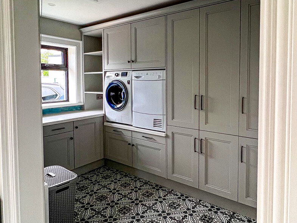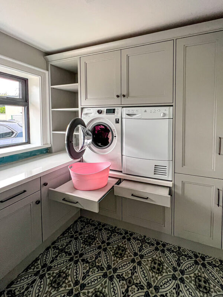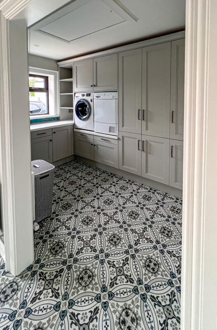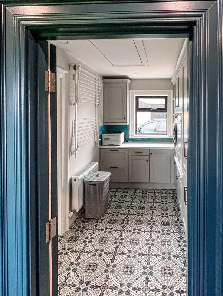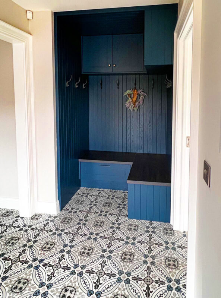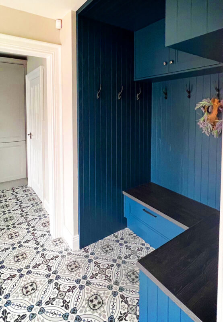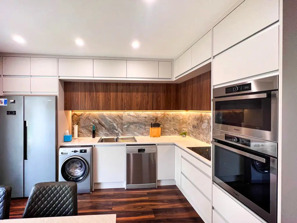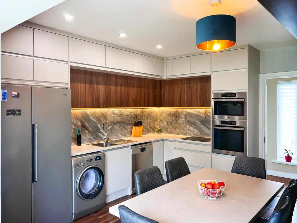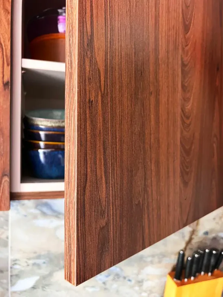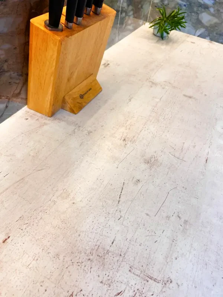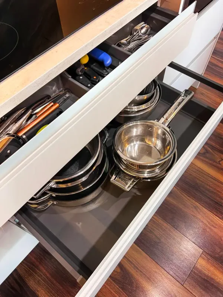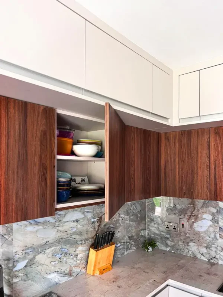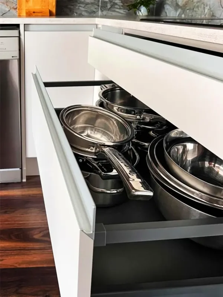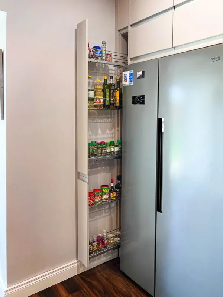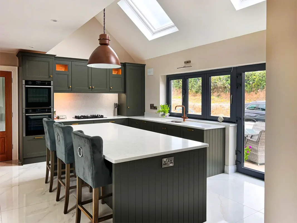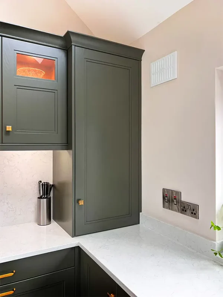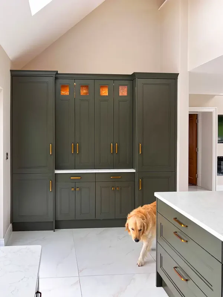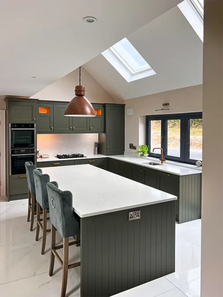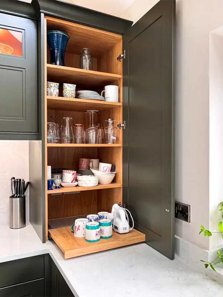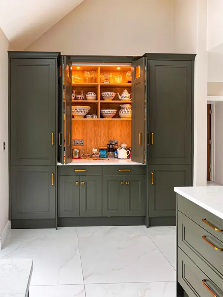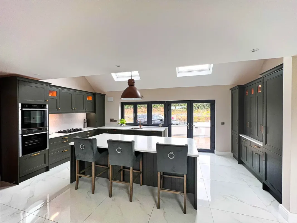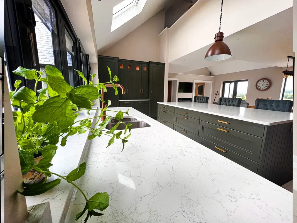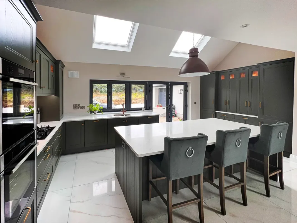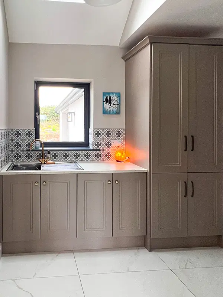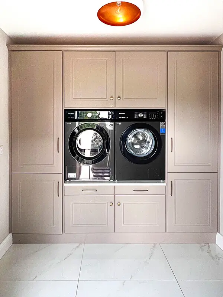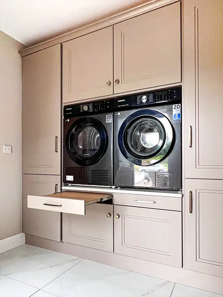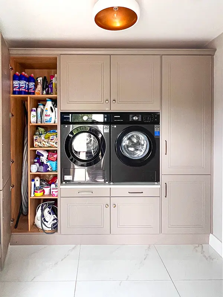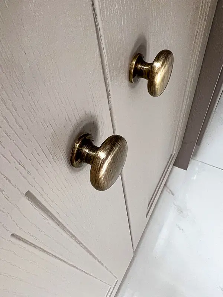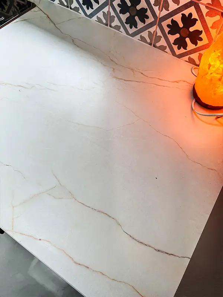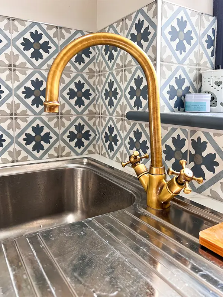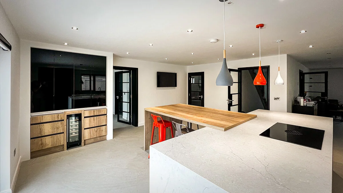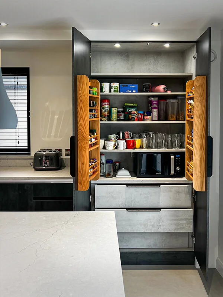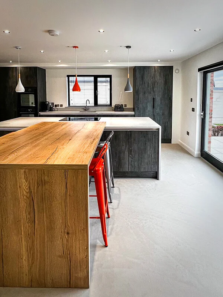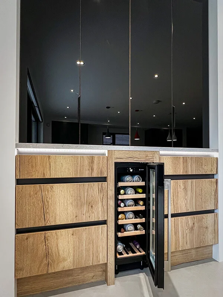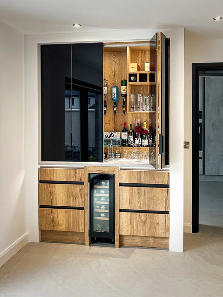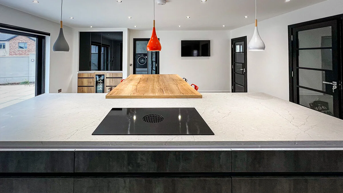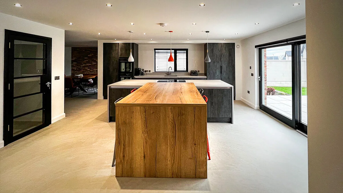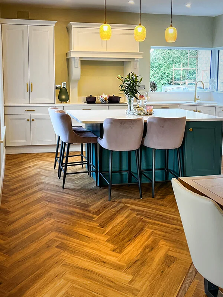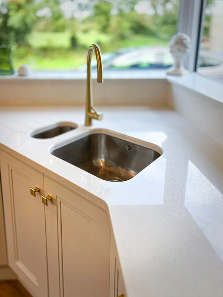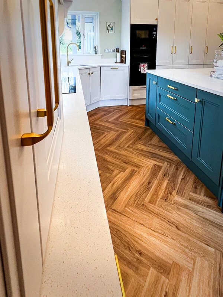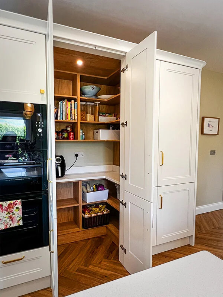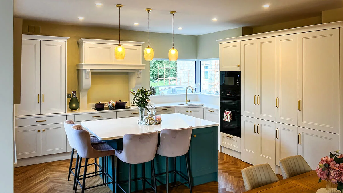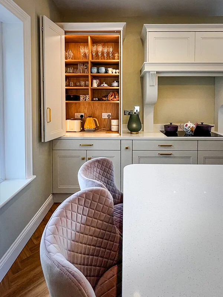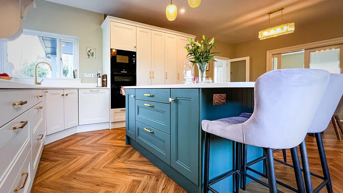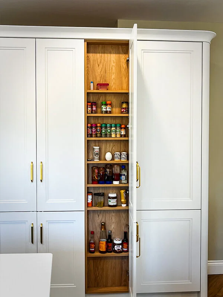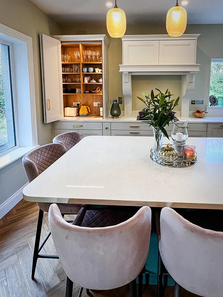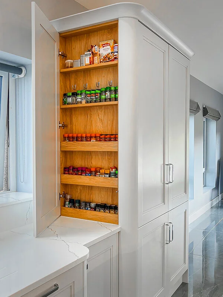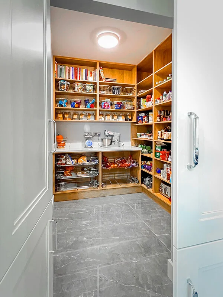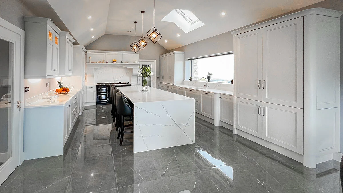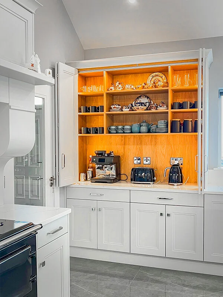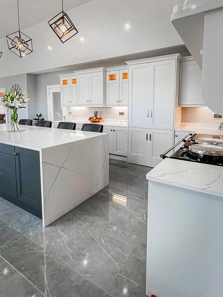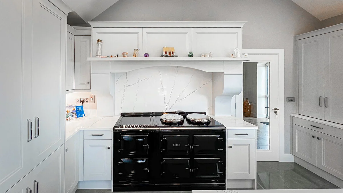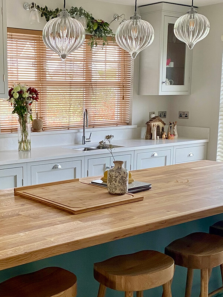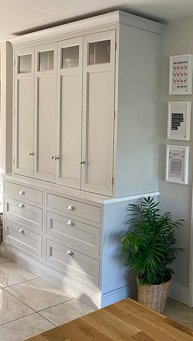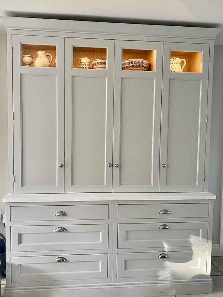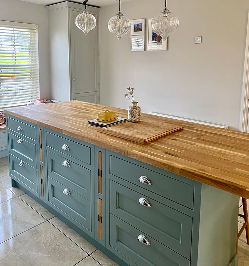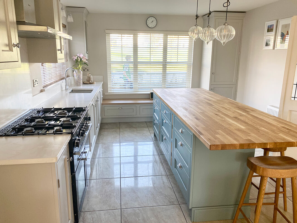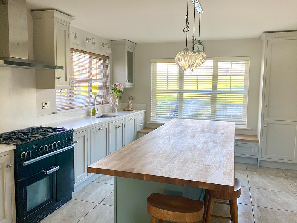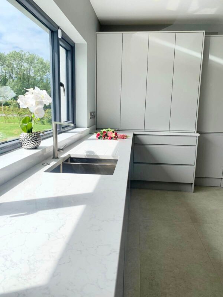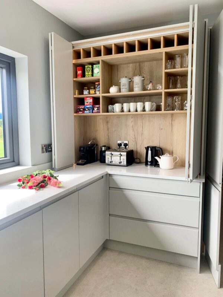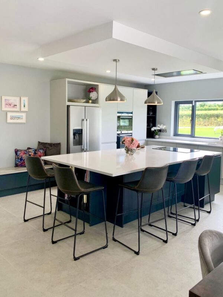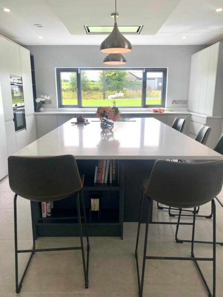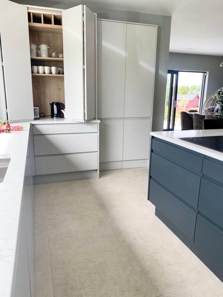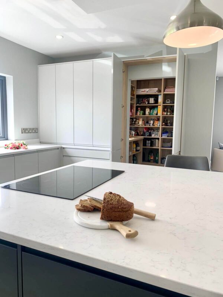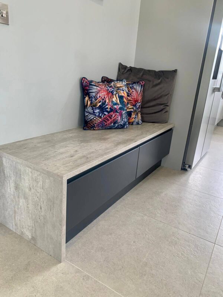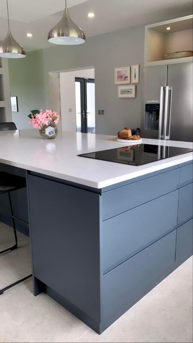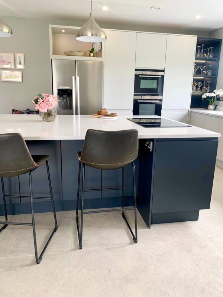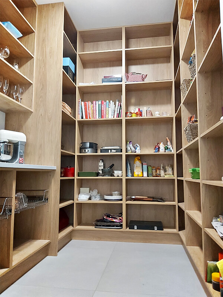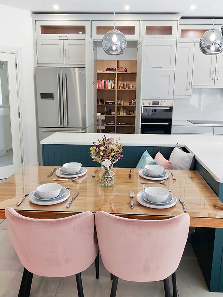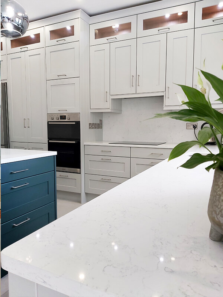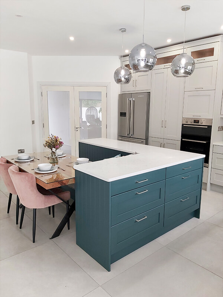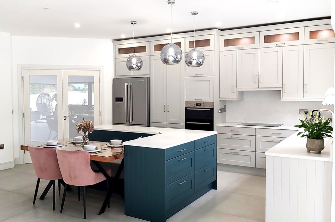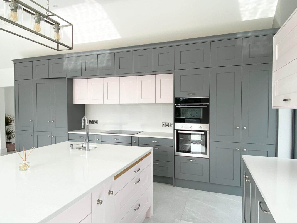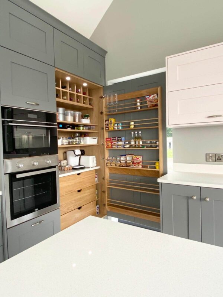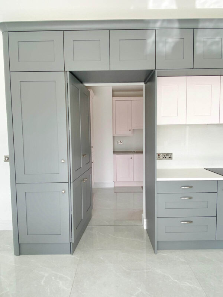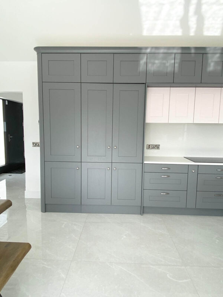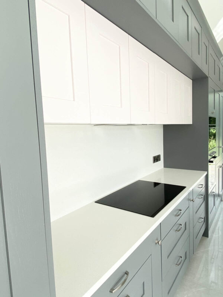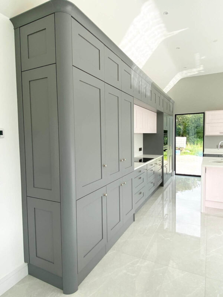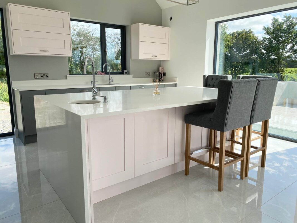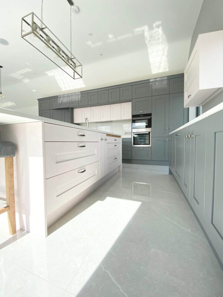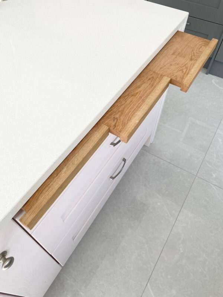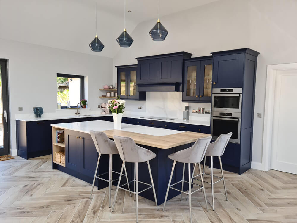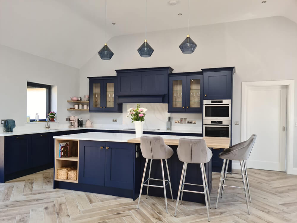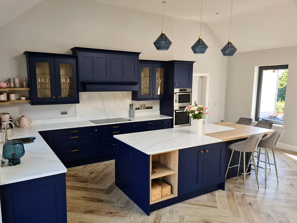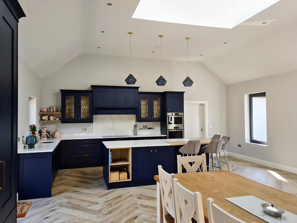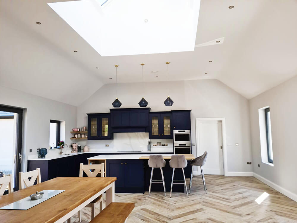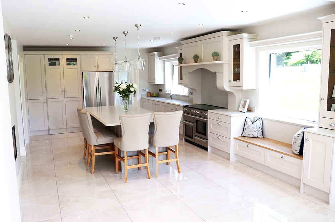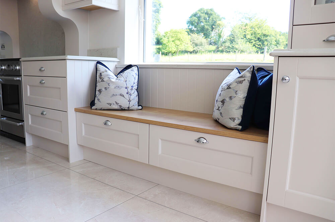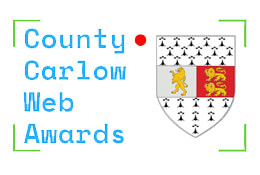Practical Laundry Room
Our client came to us looking to make best use of their room – they needed storage and a laundry room that worked for their needs.
The rich warm toned grey has brought an air of elegance to the room. It is packed with practical tall storage cupboards along with a hidden ironing board – which is just so handy.
The raised washing machine and dryer make laundry much less back-breaking.
So many of our clients just love their laundry rooms – and our advice is to raise appliances and be bold – choose colours or styles that you might not choose elsewhere. We just love the floor finish our client chose – which was sourced from TileStoreNMore in Enniscorthy.
To learn more about this kitchen, call us on 059 91 76873 or email us at [email protected]
Dark Blue Bootroom…
We just love this fantastic boot room nook… Our client chose a dark navy colour and we have panelled the walls and the ceiling in this colour. Storage is provided over head and also beneath the seat. The hooks will cope with the coats and jackets of the entire family.
Thank you to our clients for allowing us to share their is a beautiful boot area & nook..
To learn more about this kitchen, call us on 059 91 76873 or email us at [email protected]
A Modern Kitchen
Have you noticed how wood seems to be on-trend right now? Here at Newhaven Kitchens we offer a wide range of wood finishes –from light oaks, maples, natural oaks to the richness of walnut. Our client wanted a kitchen that felt warm and homely.
The first step was to finalise the design of the kitchen –bearing in mind a free standing American fridge freezer, a dishwasher and laundry appliance. Extra storage space was achieved by bringing our bespoke kitchen units to the ceiling.
The choice of woodgrain doors over the sink and hob area added texture and interestto the design –whilst picking up the floor colour and hiding practical storage cupboards.
Our client chose a handle profile that is attached to each door in a stainless steel effect. This minimises handle visibility and is so easy to use and clean.
We just love the extra storage achieved in our 150mm pullout unit. Check it out! The kitchen is topped with a warm toned Irish made square edged laminate worktop.
Thank you to our clients for allowing us to share their Newhaven Kitchen
To learn more about this kitchen, call us on 059 91 76873 or email us at [email protected]
Dark Green Contemporary Kitchen
We are delighted to share pictures from this stunning Newhaven Kitchen. Nature is often an inspiration for interior design and green kitchens have, for a number of years, seen a surge in popularity. Newhaven Kitchens offer a range of beautiful greens –from neutral light toned greens to dark green blacks.
Newhaven Kitchens can also paint your kitchen in your favourite shade of green–as part of our bespoke kitchen range.This beautiful dark green kitchen is bathed in natural light from it’s overhead windows and those over the sink. The light bounces from the bright quartz worktop and floor.
The kitchen feels bright and airy –but the richness of the colour really speaks for itself.Easy access storage is maximised with nine drawers in the island and a further six under the cooking zone.
Bronze handles are beautifully discreet –and whilst pretty and functional –they don’t shout out! The to-the-counter cupboard to the right of the hob features a pullout base –which can be so handy to bring amini-appliance out of hiding.
The oak bi-folding tea station provides storage for the beautiful pottery of the homeowner. This Green Kitchen evokes a feeling of restfulness and calm.
Thank you to our clients for allowing us to share their dream Newhaven Kitchen.
To learn more about this kitchen, call us on 059 91 76873 or email us at [email protected]
Dream Utility
What is your dream utility room? Does it have storage? A sink? Raised appliances?
Have you considered your utility at all? Imagine if you could have yourdream utility room?
We’re delighted to showcase this Newhaven Kitchens Utility room. It’s in a delicious neutral colour with bronze handles and knobs.
Featuring a Burano Marble laminate worktop and raised appliances this beautiful room is hard working and practical
To learn more about this kitchen, call us on 059 91 76873 or email us at [email protected]
A Laois Kitchen for a modern world
We are delighted to share pictures from this stunning Newhaven Kitchen.
This is a stripped back and minimalistic modern kitchen.
It is a mix of natural oak and black texturised doors – which are more forgiving of handprints.
It features a vented hob in the island – which has become the choice of many new kitchen owners.
The T Shaped island also features seating – on both sides of a beautiful oak effect worktop. This provides a warmer experience when sharing meals together.
There is plenty of practical drawer storage and a number of larder cupboards.
This kitchen features a drinks area – with drinks, optics and glasses hidden behind bi-folding doors.
The main kitchen and part of the island is topped with a suedette quartz worktop – which really lends itself to the modern vibe that the kitchen has.
To learn more about this kitchen, call us on 059 91 76873 or email us at [email protected]
Classic Kilkenny Kitchen
We are delighted to share pictures from this stunning Newhaven Kitchen. The mixture of white and green – with a beautiful timber floor – makes for a crisp and classic combination.
Our client loved the idea of a feature canopy with a classical feel. This has been achieved over the hob – you don’t always have to place your overmantle above a range!
The tap and handles are gold – which work so well with the cabinetry colours chosen.
Storage has been maximised with a bi-folding breakfast station and a spice cupboard.
However, the piece-de-resistance has to be the hidden walk-in-pantry.
Start your journey with us by booking a design appointment with one of our team.
To learn more about this kitchen, call us on 059 91 76873 or email us at [email protected]
A Roomy Carlow Kitchen with Walk in Pantry
We are delighted to share pictures from this stunning Newhaven Kitchen.
Our client came to us looking for a kitchen which would be filled with practical storage solutions.
The kitchen focuses upon the beautiful black AGA range. The extraction above is housed within a feature Serene Canopy – with its curved pillars not impeding on worktop space.
The colour of the island was chosen to tone in with the range – and features drawer storage with ample seating space on its opposite length.
The coffee station and breakfast dock features sensored lighting and bi-folding doors.
Further storage is provided in a hidden walk-in pantry – with the kind of storage that many homeowners dream of.
Spice and herb storage was also considered and located in a hidden touch release cupboard that is just the right depth for purpose.
White Silk Quartz worktop maintains the brightness of the room – and its deliciously dark veins pick up the colours of the island and AGA beautifully.
This is a luxurious family kitchen to be proud of.
To learn more about this kitchen, call us on 059 91 76873 or email us at [email protected]
Contemporary Inframe Kitchen Leinster
We’re delighted to share images our client sent to us of their painted inframe kitchen.
This kitchen is a restful family kitchen. It’s bright and airy – with two large window spaces within the room. One of the window spaces has allowed for a window seat with practical drawer storage beneath the seating top.
Painted in a light grey and a restful teal, the kitchen features a modern dresser with bi-folding doors. This is oak effect internally and our client uses it as a breakfast station – with a coffee machine, toaster and condiments. It also houses a pottery collection.
The island has tremendous practical storage – with 6 deep drawers and 3 cutlery drawers. Oak Chopping Blocks nestle within the cabinetry. The worktop on the island is a solid natural oak – and it’s so warm and inviting. Quartz worktop runs on the sink wall.
An inframe kitchen can be applied in a more traditional design – but this particular kitchen is very contemporary in design and feel.
Whatever style or colour of kitchen you’ve been considering Newhaven Kitchens will be able to help you.
Start your journey with us by booking a design appointment with one of our team.
To learn more about this kitchen, call us on 059 91 76873 or email us at [email protected]
Modern Laois Kitchen with Walk in Pantry
Our clients came to us with a well-considered house plan which included a large kitchen and an adjoining room which was specified as a pantry. Both homeowners were interested in the simplicity of a modern kitchen. Their choice was a light grey painted handleless door. The trick was to create warmth, functionality, practical storage, and beauty in the kitchen. The quality of the kitchen and specification of the finishing touches was of paramount importance.
By far the most dominant feature in the kitchen is the very wide kitchen window. It made sense to ensure that the view was not diminished by cupboards or extractors. The island in the hob is serviced by a ceiling extractor. The island itself is extremely large and features storage which is accessible from every side. The island is in a rich navy and the Carrera Quartz on top reflects light back into the room. Seating on both sides provides a wonderfully social area to really drink in the room.
This handleless kitchen also features a chillout nook with a concrete effect laminate top. This is the ideal spot to take a rest.
Included in the kitchen design is an open space above the fridge and a drinks cabinet. Lighting was an important tool used to accentuate these features. The drinks cabinet colour ties in with the island.
The kitchen also features an oak effect breakfast and tea station. This is the ideal cupboard to hide away cups, mugs, small appliances, coffee makers and the like.
The sheer size of the island dominates the room and really does have a wow factor.
This kitchen is wow – but the wow factor really hits home when the doors to the right of the tea-station are opened. This walk-in pantry is absolutely breath taking. It’s a goose-bump moment when you open what you think might be a larder cupboard – and realise there is a huge room – a walk in pantry with more shelving and storage than you’ve ever dreamed about!
This kitchen was designed, manufactured, and appointed by Newhaven Kitchens. We are very thankful to our clients for providing photographs of their finished kitchen and pantry.
It was our pleasure to work for our clients and we wish them a lifetime of health and happiness in their new home.
If you’d like to book an appointment with one of our team or to visit our showroom then please click here
To learn more about this kitchen, call us on 059 91 76873 or email us at [email protected]
Stunning Kilkenny Kitchen
What do our clients want most in their kitchen? The answer is: Storage. Kitchen storage is an absolute must-have!
So, the designs that we come up with must maximise the kitchen space.
Our client had specified a separate pantry room with her builder – and we’ve incorporated that into our kitchen design – into a beautiful hidden pantry. This hidden pantry includes quartz worktop on some base units – which provides a practical support for hand mixers, blenders or other smaller appliances. The pantry is done in an oak finish – which is still very popular with our clientele. However – we can do our pantries in a whole range of finishes.
The extra height of the kitchen allows for storage of the beautiful items of crockery or glassware that so many of us have.
This island – in a very attractive rich green – features banquette style seating. This is where the island includes a bench for sitting. The bench can include drawers for storage. The client then provides a table and additional chairs. This type of seating is becoming more and more popular. It is more formal and particularly suits older visitors. It’s so much more comfortable to sit on a sumptuous chair than to prop precariously on taller stools.
Note that this island has an abundance of drawers – and, remember, drawers pull out and are so much more practical for storage.
The end result is that this Newhaven Kitchen is simply stylish and filled with wonderful storage.
Thank you very much to our clients for sharing these images with us.
To learn more about this kitchen, call us on 059 91 76873 or email us at [email protected]
Kitchen at Teachin Acra Glas
We were delighted to be part of the journey of Deirdre from Teachin Acra Glas. Her home started life as a small cottage and has been re-imagined into a stunning contemporary home with a nod to its traditional origins.
This kitchen is a mix of a mid-tone Grey and a deliciously pale and inviting pink.
Featuring a wall of tall units and storage, the room also includes two amazing tall windows – that frame the views to outdoors and bring in beautiful day light. The homeowner has done tours of her kitchen on her Instagram account – along with her Laundry room and utility – also provided by Newhaven Kitchens.
This particular kitchen has a surprise – in the form of doors to a hidden utility room specially considered for extra storage space. The utility is provided in pink to match the kitchen.
The oak pantry cupboard is finished to the client specification – and includes a solid oak door rack, solid oak drawer fronts and a quartz worktop to match that on the kitchen. Newhaven Kitchens make every pantry cupboard to our client desires – so whatever your budget or taste we can accommodate.
Wall units are finished in pink and have bi-folding doors.
The quartz is clad on the wall behind the hob and also returned down the side of the island to the floor.
The island includes a drawer unit with handy solid oak chopping blocks. A prep sink with pullout spray tap also makes the journey from hob to sink a lot less than to the main sink of the kitchen.
All upper units in the kitchen are fully functional – and these can be used to store the items that are not needed on a daily basis.
Remember – whatever your colour choice or required finishing touches for your dream kitchen – Newhaven Kitchens are here to help.
Thank you very much to our client for sharing her stunning pictures.
If you’d like to book an appointment with one of our team or to visit our showroom then please click here
To learn more about this kitchen, call us on 059 91 76873 or email us at [email protected]
An Amazing Navy Kitchen
This is an eye catching feature kitchen – contemporary in style – and in a beautiful inky navy blue. The client has chosen antique brass handles which picks up beautifully with the wood-effect floor finish. Oak carcassing has been chosen for the glazed frame units and the open shelved unit in the island. The same oak finish is carried through with the corner shelves and the feature worktop at the seating area.
Navy kitchens are very much on-trend at the moment.This particular project demonstrates how wall colour & worktop choice make a huge difference in terms of the overall brightness of the room.The skylight brings in additional lighting – and the end result is a truly spectacular feast for the senses where the kitchen is dominant but not dark.
To learn more about this kitchen, call us on 059 91 76873 or email us at [email protected]
Restful Kitchen with Hidden Pantry
We were delighted to work with our clients on their new build home. We provided the kitchen, utility, hidden pantry & other bespoke storage units throughout their home.
This contemporary kitchen really ticks all the boxes. It has storage, practicality, a high-quality finish and is visually stunning.
The island has ample space for four chairs – and we love the fact that the seating is on two sides of the island – it makes for a very sociable seating arrangement.
Our client loved the classic feel that a range cooker brings to the kitchen – and we have provided a Newhaven Serene Overmantle, with its curved corbels, to house the extractor fan.
The large picture window provides space for a seating area – the ideal place to sit down and catch up on some reading.
The chosen grey quartz worktop is also used to finish the window ledges and the backsplash behind the range. This option is so practical from a cleaning point of view.
The ceramic undermounted sink is a nod to the traditional Belfast sink and the quooker boiling water tap brings us right back to contemporary times.
Even though the kitchen and island has lots of practical storage space the piece-de-resistance is the wonderful hidden walk-in pantry. The pantry is located beside the American fridge and when the doors are closed you would have no inkling of the amazing storage that lies behind the doors.
Inside the walk-in pantry are rich oak effect shelving units with solid oak engraved drawerfronts on the storage drawers. The worktop inside the pantry is quartz.
The colour scheme chosen by our clients resulted in a restful kitchen – with an emphasis on oak, taupes and greys.
Thank you to our clients for sharing their kitchen pictures with us.
To learn more about this kitchen, call us on 059 91 76873 or email us at [email protected]
