We were thrilled to visit our clients home recently to capture some delightful photographs of their painted kitchen.
The team at Newhaven Kitchens made themselves at home in this lovely house. We were delighted to provide a walk-in wardrobe, sliding wardrobe, tv storage area and a beautiful painted kitchen for such a wonderful home.
Our clients came to us at the start of a renovation project that would have left some people daunted. Originally a semi-detached cottage, this home has been extended and carefully modernized. The result is a delightful space – which is filled with warmth and light.
The sliding wardrobe was installed in the hall – it hides away the power hub of the home and tastefully accommodates a shoe and bag collection that Imelda Marcos is probably jealous of! Opaque glass allows discreet storage – but bounces light around the hall space.
Isn’t it so hard to decide where to put your TV?You want it to be part of the room – but not the overwhelming central feature. Another issue in Sitting/Living rooms is storage. Where to put your DVD collection?Where to put games consoles?How to achieve attractive storage? This TV Storage area is superb. This TV is attractively framed. There is ample open storage for display items. There is closed storage space to house a significant DVD collection. The dark colour on the back wall has the effect of lengthening the room. The beautiful woodgrain doors and tops pick up the stone on the wall behind the stove and the floor tile colour wonderfully. This is a restful living space within the Kitchen/Living room open plan hub.

The key to a well designed kitchen is that all your requirements are near to hand.
Every Newhaven Kitchen is designed specifically to suit our clients requirements – every single kitchen is designed especially for YOU, for your needs and for your future requirements.We provide unique, high quality kitchens.
Houzz recently published a survey on kitchens in Ireland.Here’s what homeowners in Ireland are using their kitchens for:
* 97% for Cooking* 85% for Eating/Dining* 60% for Baking* 53% for Entertaining* 43% for Socialising
* 41% for Doing Work or Homework
- This kitchen/living room, in our opinion, is perfectly formed. Cooking, Refrigeration, Storage, Sink, Waste Disposal are all situated in the kitchen – all within a compact zone. The kitchen includes a split-level island – incorporating a sink and waste disposal unit. The Range is framed within a working overmantle – including storage and our chunky corbels and 40mm solid shelving.
- The granite backsplash elegantly finishes off the space above the range.
- Feature wall units allow storage in wall units – whilst accommodating display space.
- The pantry is equipped with pullout wire baskets – bringing your food-stuff effortlessly to hand.
- The fridge/freezer is alongside the pantry.
- Functional units on the rear of the island maximise storage space – and the rear of the island accommodates seating.
This is the perfect room to cook in – ideal for entertaining and socialising. This kitchen/living room truly is a most fetching hub in this splendid home. Start your discussion with us today about your dream kitchen.
Call us on 059 9176873 to book your design appointment.
Email us: [email protected] or check our our Social Media Links on www.newhavenkitchens.ie
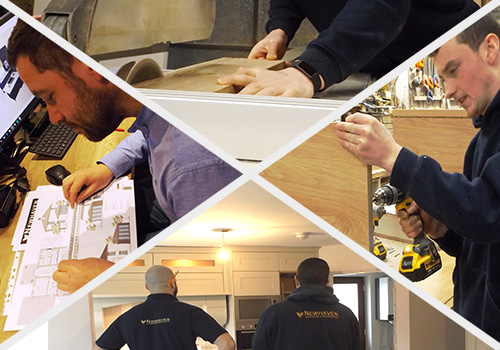

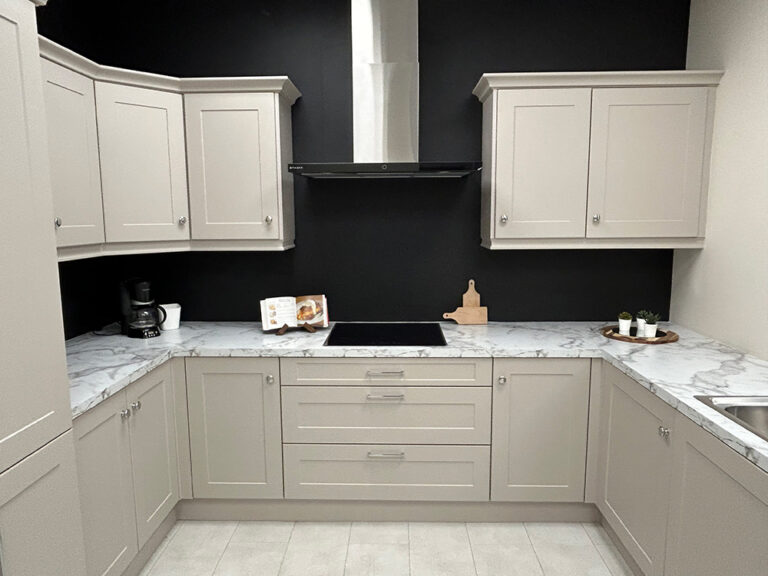
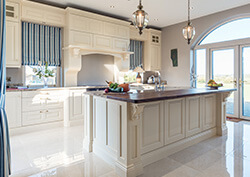
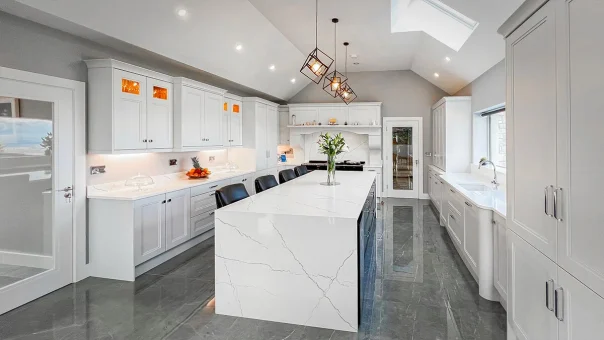
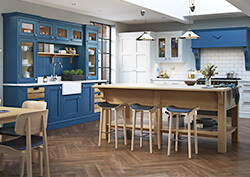
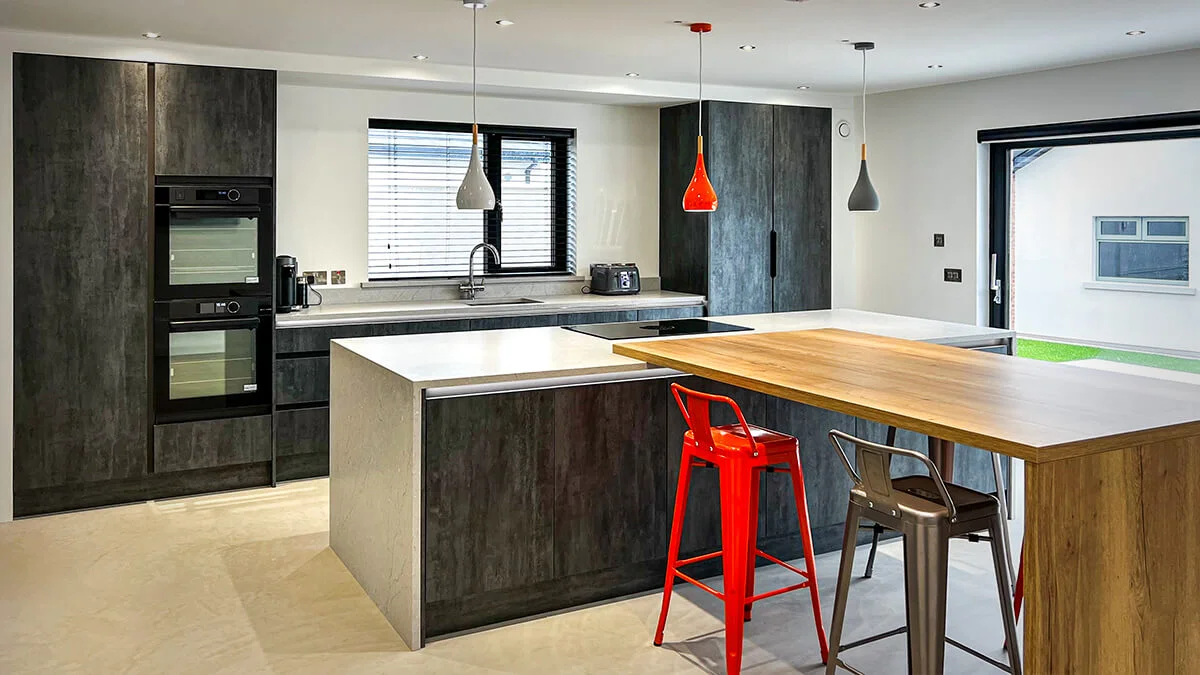
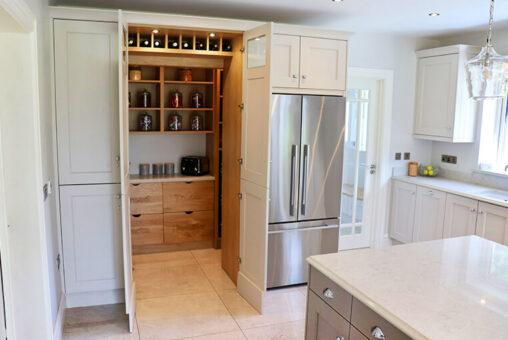
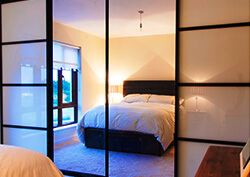
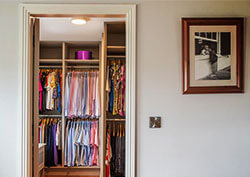
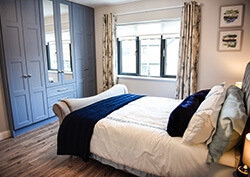
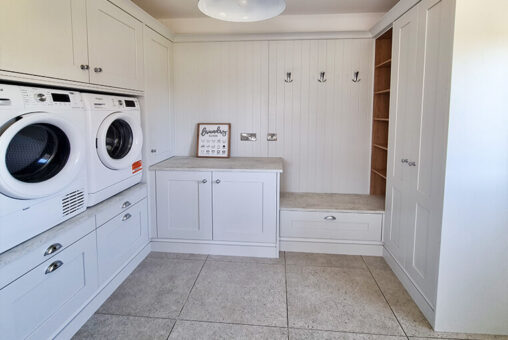
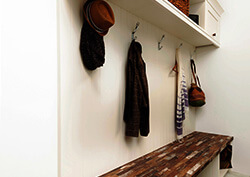
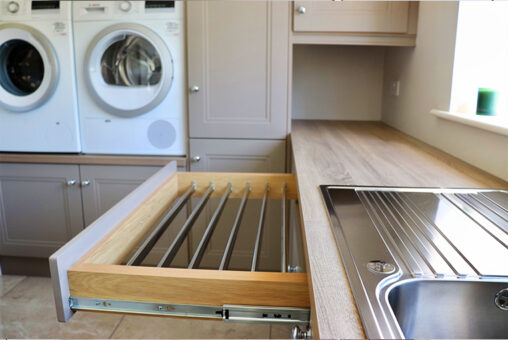
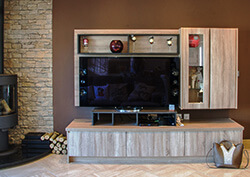
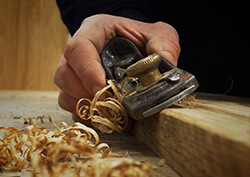
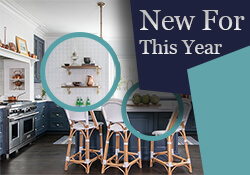
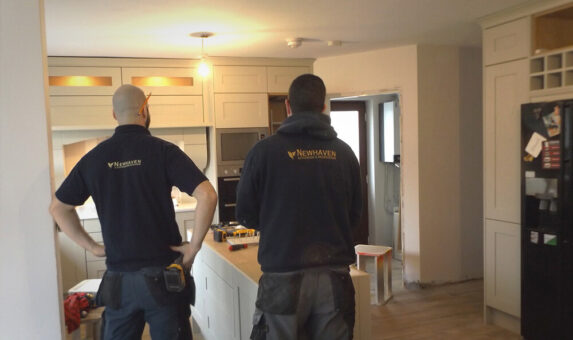






Newhaven Kitchens
Newhaven Kitchens & Bedrooms have designed and built bespoke kitchens of every style, size and shape. Come and see how we can help you get the kitchen of your dreams.
Request
A Call Back
Finding the time to chat about your kitchen project can be hard in these busy times. With Newhaven Kitchens, you pick a time you're free and we'll call you. *T%Cs apply
Request a callBook
An Appointment
You can also book an appointment with us to go over your kitchen project. Whether it's going over your colours or choosing a style and planning the layout. We're happy to help *T%Cs apply
Book an appointment