Are you building an extension? Are you building a new home? Need some advice on your kitchen?
Unsure what your kitchen will look like? Need some help with Kitchen Design?
You will spend most of your time and waking hours in your kitchen – so its the one room you’ll need to spend most of your time considering. If your kitchen is very important to you then you must design your kitchen before you take any solid steps on your build.
What advice can we offer you?
Make your appointment with a Kitchen Specialist as soon as possible!
Why?
Budgets:
Your architect will give you their guide on how much a kitchen should cost. However – you might already have a kitchen in mind that is well outside the budget. The big parts of your kitchen massively affect pricing.
For example, are you thinking of a laminate worktop (average price for a kitchen from €500) or a premium stone (average price from €3000). Are you considering a panel door or an ornate and solid inframe door? Prices of these fronts vary significantly. Have you a notion of a kitchen design filled with features – such as corner solutions, bins, overmantles, pullout pantries, dovetail drawers – all these add to your kitchen price. Do you want a premium brand appliance or do you want speciality appliances (such as teppanyaki grills, steam ovens etc) – again the price differences can be staggering. It is worth bearing in mind that most of the kitchens featured in kitchen magazines are premium kitchens and prices of them would start at €18-20K.
So – what you have envisaged for your dream kitchen may well be beyond the scope of your budget. This is best to know at the start of your project – either you can adjust other costs and inputs or you can discuss alternatives with your kitchen specialist.
Your kitchen specialist is the expert that designs your kitchen and will give you the definitive price of your design. Equally they can work with you to deliver a kitchen that IS within your budget.
Kitchen specialists can advise on special offers, best options to save, where to save and where to spend. They can advise the best quality options for your budget and how to get more value for money.
Layout:
It’s important to figure out early on if your room can accommodate your kitchen.
Common mistakes include:
* Having so many doors and windows in the room that you can not accommodate the features you want in your kitchen.
For example – you need wall space to fit your overmantle, larder, full height fridge, american fridge freezer – and then you discover you don’t have any! All these tall features look best framed. An American Fridge Freezer standing out on it’s own looks like an after thought as opposed to a design feature of your kitchen. The same applies for your range overmantle – it looks better framed with other wall units on each side.
* Wanting an island but discovering you don’t have the room for it.
Colour Schemes:
Have you considered your colour scheme? You might start off thinking that you like a kitchen in a particular colour but then you might see something else you like better. It’s not a bad idea to have your colour scheme figured out from the start – then you can plan your internal doors, tables, stools, floors and soft furniture around your choice.
You’ll want a flow to your home – with consistent colour and material choices. Lets take an extreme example – you have oak internal doors, with a cherry table and chairs and then you buy a walnut kitchen – the result – a miss-match. You might choose a grey kitchen and put a creamy tile with it.
Consider your kitchen as a whole room and then consider it as part of the overall home – consider the flow with the rooms around it.
Future Proofing Your Thinking:
It’s always worth considering where you think you’ll be in 5 or 10 years. If you’re building your home and intend to have a family – have you thought that you might need to allow for more refrigeration space or food storage space? Have you considered that you might need a microwave included in the design? Do you have enough hob and oven space? A sophisticated compact oven might be wonderful now – but how about if you’re cooking for 10 at Christmas?
Light, Power & Plumbing:
Your kitchen design will also affect where you put lights, light switches and power supplies. Equally it will affect plumbing.
So – you could end up with a hob on your island – have you considered a power supply to the island, have you considered supporting an extractor? Have you got enough sockets for everything – and located in sensible locations. Have you considered ambient lighting – apart from the usual spotlights – have you over-island lighting? Have you power for under cabinet, over cabinet or in-cabinet lights?
Where is your sink & where is your plumbed-in American Fridge Freezer & dishwasher?
So – unless you have a reasonably firm kitchen design how will you advise your plumber and electrician of your requirements?
Your kitchen design determines where power and water goes.
Consider your appliances carefully
The differences in pricing on the marketplace is massive – as are warranties. What you choose will impact both the budget and the aesthetics of your kitchen.
Should you have a Range in mind there are options that start at €1,349 and the sky is the limit. The same applies for most other appliances.
Lets take the whole cooking area of your kitchen…
Option 1: A Range:
You could decide to pick a range – then you must have an extractor. There are many options on what goes on over the range – but the most common option is an Overmantle. Advantages: it’s beautiful in a classical kitchen, gives storage to the left and right of the range, hides your extractor. Disadvantages: Your oven is down low – a consideration as we age. It is costly – the range, extractor and overmantle surround do not come cheaply. You will also have to either tile or bring your granite/quartz up the back wall behind the range – bringing more cost.
Option 2: An Under Counter Oven & Hob:
Advantage – an oven & hob is cheaper than a range. The extractor is smaller and cheaper options are available. Disadvantage – your oven is still at ground level.
Option 3: An Oven in a Tall Housing & Your Hob in a Unit:
Advantage: Your hob can be brought to an island if you want to look into your room, your hob can be put over working storage units. Your extraction can be cheaper. The Oven is at eye-level – much better for when we get a bit older.
There are many options and considerations and all can be discussed with your kitchen specialist.
Bigger IS Better:
We can’t tell you how many times we hear “I should have made this room a bit bigger” – so from the very beginning make sure you take out your measuring tape and get a clear picture of your kitchen.
Sacrifice elsewhere if needs be! – this will be the main room of your house.
Specialist Advice -:
We’ve been doing this job for a long time! The team here is small but we take our craft seriously. We attend launches and have built relationships with the best manufacturers and suppliers in the business. We are up to date with the latest.
Our brand directory gives you an idea of the range of products we can offer – Newhaven Kitchens Brand Directory
We are not tied in by exclusive arrangements with any suppliers – so our brief is to do the best we can for you.
And your kitchen is UNIQUE to you – it’s designed for you following consultation – we don’t give you “ball park” pricing. We work with you to finalise as many things as possible before we price your kitchen. We don’t give you nasty surprises – your quote from us includes sink, tap, handles and whatever features agreed in your design consultation.
There are kitchen designers that work with only one supplier.
There are kitchen people who don’t hone their craft.
They are happy to give you uninspiring designs that are cheap and basic – and that’s fine if that’s what you want.
That is not what we are about. We want your kitchen to be special and we want you to have unique and beautiful features.
We want you to be the envy of your friends. We want you to be happy in your kitchen for years to come.
Book your design appointment:
Call 059 9176873
OR
Email us to: [email protected]
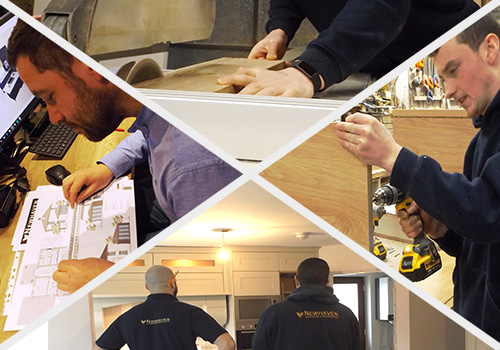

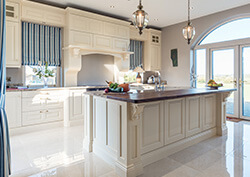
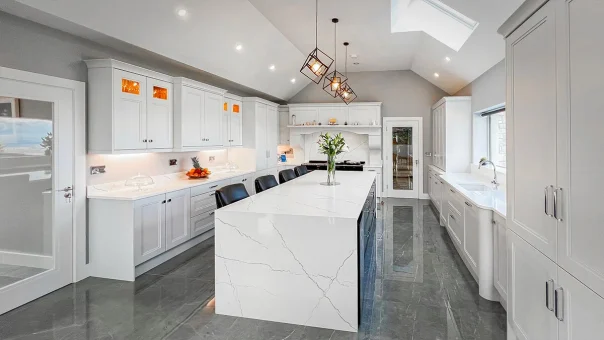
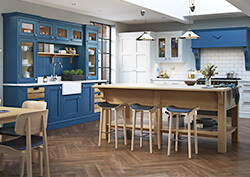
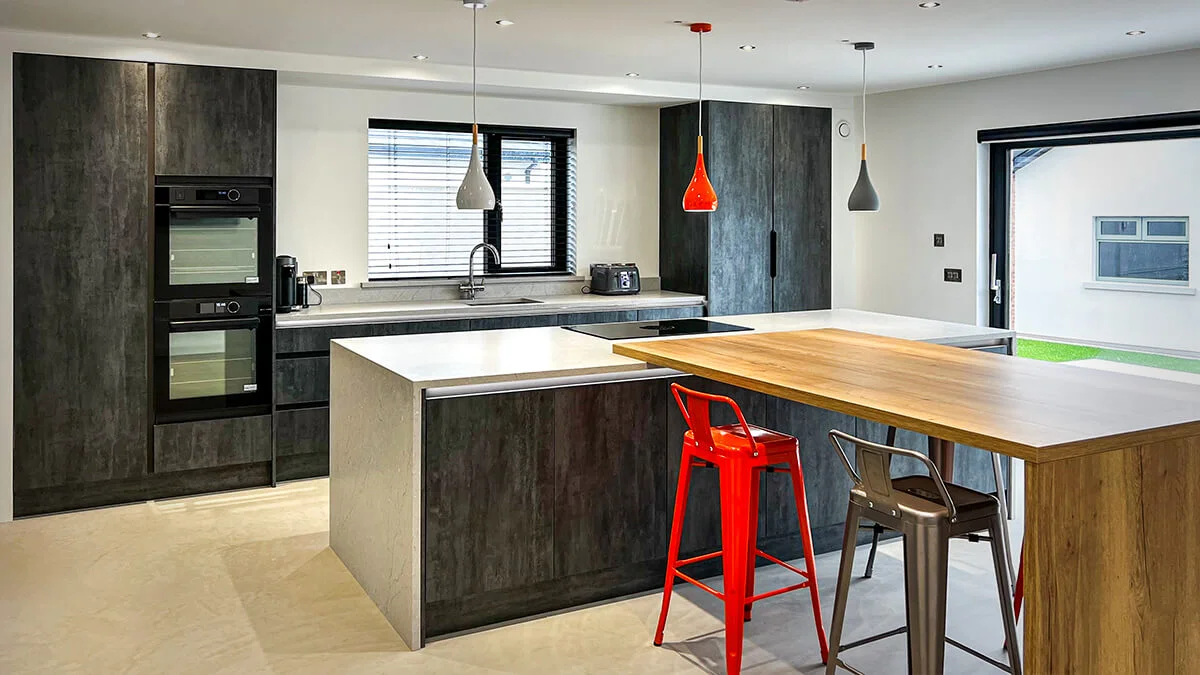
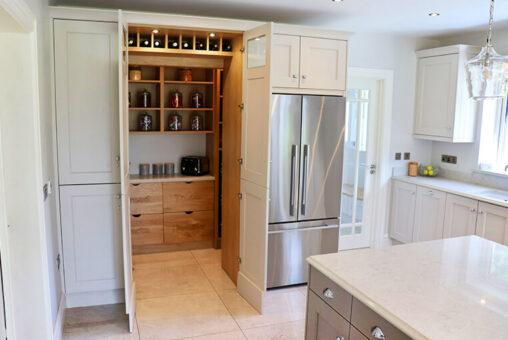
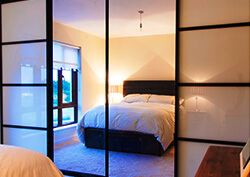
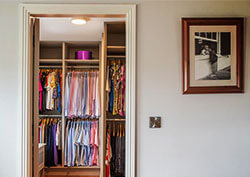
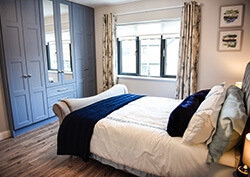
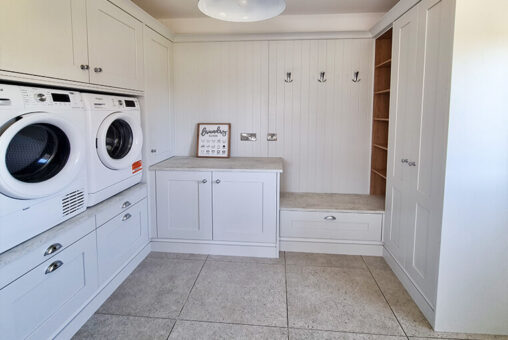
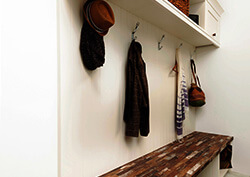
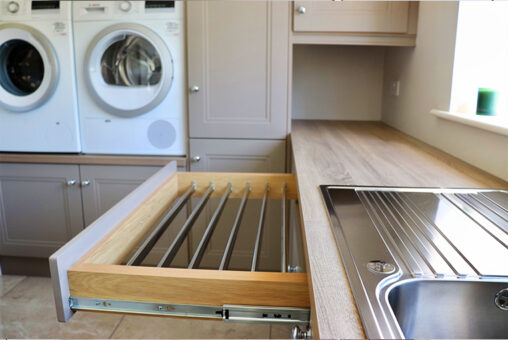
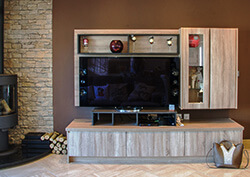
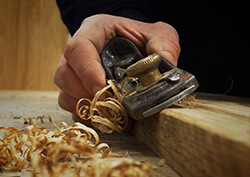
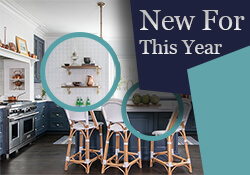
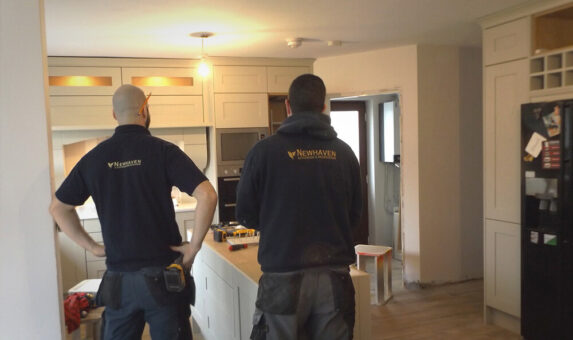

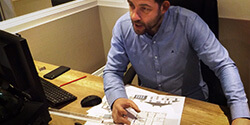




Newhaven Kitchens
Newhaven Kitchens & Bedrooms have designed and built bespoke kitchens of every style, size and shape. Come and see how we can help you get the kitchen of your dreams.
Request
A Call Back
Finding the time to chat about your kitchen project can be hard in these busy times. With Newhaven Kitchens, you pick a time you're free and we'll call you. *T%Cs apply
Request a callBook
An Appointment
You can also book an appointment with us to go over your kitchen project. Whether it's going over your colours or choosing a style and planning the layout. We're happy to help *T%Cs apply
Book an appointment